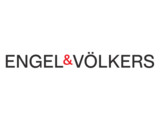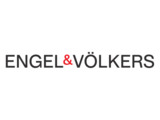

Single-family detached house 232 m², Leudelange
LeudelangeNoteEnter a note, only you will see it
This description has been translated automatically by Google Translate and may not be accurate
reference: 8AQYI
The house offers a total surface area of ±397.69m², including ±231.37m² of living space, spread over 3 levels:
On the ground floor a large entrance hall of ±25,25m² leads to a living room of ±48,60m², a dining room of ±16m² with access to the terrace and garden, a fully equipped kitchen of ±15m² which also gives access to the terrace and garden, a master suite of ±18,50m² with its ensuite bathroom of ±6,85m², an office area of ±15,15m² and a separate WC.
The first floor offers 4 bedrooms of 22.77m², 11.81m², 14.51m² and 10.75m², a bathroom of 6.41m² and two attics.
The basement comprises a garage of 59.52m² for two to three cars, a storage room of 32.66m², a laundry room of 27.41m² with access to the garden, a workshop of 19.55m² and the boiler room of 27.41m².
The outside area benefits from a large terrace on two sides of the house, a beautifully wooded garden and a pond fed by a well, all sheltered from view in a relaxing atmosphere.
The house has aluminium/wood double-glazed windows with partially electric roller shutters, gas-fired heating with radiators, and tiled and parquet flooring.
The current PAG/ PAP of the Commune of Leudelange authorised the construction of a single-family house with 2 full floors + 1 set-back floor and 1 basement level. Building depth: 15m. Front setback: 6m, side setback: 2.5m.
For more information, please contact us.
The property is located in one of Leudelange's quietest residential areas on the edge of the forest.
Leudelange is on the southern outskirts of Luxembourg City. In addition to its residential areas, the municipality has a number of business parks with shops, businesses and companies.
Although set in the heart of the countryside, Leudelange has its own railway station and infrastructure including a primary school, a Maison Relais, a sports hall, a tennis club, a riding school and a number of pleasant restaurants. Leudelange represents rural charm close to the capital, making it a great place to live.
Distances:
Luxembourg City Centre:±10 km
Bus stop: ±25 m
Leudelange train station: ±2.3 km
A4 motorway: approx. 2.5 km
Am Bann shopping area: ±2.9 km
Cloche d'Or/ Lycée Vauban:±9.6 km
International School Luxembourg:±7,7 km
CHL Hospital:± 8 km
Sports clubs Kockelscheuer: ± 5.4 km
Référence agence: W-02W9DM
Sale Details
- Agency fees at the expense: Not communicated
- Thermal protection class: H
Reference agence: APM:28058-85150992

If you want to know more, you can talk to Engel & Völkers LUXEMBOURG.
- Type
- Single-family detached house
- Contract
- Sale
- Floor
- Ground floor
- Lift
- No
- Surface
- 232 m²
- Rooms
- 5
- Bedrooms
- 5
- Kitchen
- Kitchen diner
- Bathrooms
- 2
- Terrace
- Yes
- Garage, car parking
- 1 in garage/box
- Heating
- Independent, gas powered
- Window frames in double glass / metal
- Price
- € 2,900,000
- Price per m²
- 12,500 €/m²
- Applied VAT
- Not specified
- Estate agency fee
- Not specified
- Notary fees
- Not specified
- Fees to be paid by
- Not specified
Energy consumption
Thermal insulation
H












There are a variety of supermarkets nearby: "Shop&go Leudelange 3" (15 minutes by foot or 2 minutes by car), "E.leclerc Leudelange" (17 minutes by foot or 2 minutes by car), "Cactus Shoppi Totalenergies Pontpierre" (3 minutes by car).
The closest secondary school is named "International School Of Luxembourg" and is 6 minutes' away by car.You can find a close fundamental school: "Ecole De Leudelange", in fewer than 1 minute by car.If you are looking for a nursery, "Mre Leudelange/ Lasep" it is 1 minute away by car.
If you appreciate the flexibility offered by renting a bike, you can find the "Vel'Oh - #00106-Leudelange Centre" station at just 5 minutes’ walk away.Do you need to charge an electric car? The nearest charging station ("Mercedes-Benz Leudelange") is just 2 minutes away by car.A CFL station ("Leudelange") is located 17 minutes away by bike or 5 minutes by car.The A4 (Luxembourg City - Esch-sur-Alzette) motorway is accessible in 1 minute and A6 (Belgium - Luxembourg City) will take 2 minutes.For holidays or business, you can reach Luxembourg-Findel International Airport in fewer than 12 minutes by car.
There are multiple bus lines close by: RGTR - 632, RGTR - 655, RGTR - G11 with a stop 5 minutes away by foot.
Engel & Völkers LUXEMBOURG
Associated services

Finance your project
with la Spuerkeess

Insure your property
with Lalux

Stay connected: Livebox Fiber
with Orange

Energy supplier
with Enovos

Restyle your interior
with Mr. Covering

Becoming a Homeowner
with Immotop.lu

Download the app
with Immotop.lu

Evaluate your property
with Immotop.lu




















