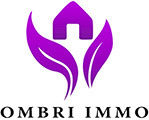1/37


Note
Listing updated on 12/09/2024
Description
This description has been translated automatically by Google Translate and may not be accurate
reference: 8AYK9
Discover this charming single-family home with character, offering approximately 230 m² of living space and 340 m² of gross floor area. It is ideally located on Grande-Duchesse Charlotte Street in Belvaux. Let yourself be enchanted by its spacious rooms, the charm of bygone days, and the unique potential of this property.
**Basement:**
- Hall with staircase leading to a 10.34 m² cellar
- Separate WC of 1.00 m²
- Spacious storage room of 17.42 m²
- Boiler room of 28.62 m²
- Technical room of 13.79 m²
- Wine cellar of 6.08 m², ideal for wine lovers
- Laundry room with sink and shower of 13.80 m²
- Direct access to the terraces and garden
**Ground floor:**
- Large, welcoming entrance hall of 17.36 m² with access to the terraces and garden
- Separate WC of 1.00 m²
- Spacious living/dining room of 44.09 m², perfect for entertaining guests
- Functional kitchen of 14.50 m²
- Bright living room of 21.81 m²
**First floor:**
- Hall with staircase of 13.31 m²
- 4 comfortable bedrooms (19.41 m², 23.70 m², 18.42 m², 15.23 m²)
- Elegant bathroom of 9.74 m² with WC, bidet, bathtub, and double sink with integrated furniture
**Attic:**
- 2 partially attic bedrooms (20.00 m² each), offering a cozy space
- Convertible attic of 60.33 m², perfect for creative projects
- Storage room of 7.94 m²
**Exterior:**
- Generous terrace of 65.40 m², including a covered area of 12.67 m², ideal for relaxing moments outdoors
- 4 parking spaces in front of the house
**Additional features:**
- Charming house from the 1930s
- Plot size: 02a 70ca
- Construction with concrete and wooden slabs
- Windows partially made of PVC with double glazing
- Gas condensing boiler
Refreshment work will allow you to customize this property according to your wishes.
Immediate availability.
Don't miss the opportunity to visit this unique house, which is just waiting to write the next chapter of its story with you.
For more information or to arrange a viewing, contact us today. This house is just waiting to reveal its full potential and become your new home. Call us at +352 661 34 99 34 or send us an email at info@ombri-immo.com. We look forward to answering all your questions and assisting you with your real estate project.
Sale Details
- Agency fees at the expense: Not communicated
- Thermal protection class: H
Reference agence: APM:41884-85152200
**Basement:**
- Hall with staircase leading to a 10.34 m² cellar
- Separate WC of 1.00 m²
- Spacious storage room of 17.42 m²
- Boiler room of 28.62 m²
- Technical room of 13.79 m²
- Wine cellar of 6.08 m², ideal for wine lovers
- Laundry room with sink and shower of 13.80 m²
- Direct access to the terraces and garden
**Ground floor:**
- Large, welcoming entrance hall of 17.36 m² with access to the terraces and garden
- Separate WC of 1.00 m²
- Spacious living/dining room of 44.09 m², perfect for entertaining guests
- Functional kitchen of 14.50 m²
- Bright living room of 21.81 m²
**First floor:**
- Hall with staircase of 13.31 m²
- 4 comfortable bedrooms (19.41 m², 23.70 m², 18.42 m², 15.23 m²)
- Elegant bathroom of 9.74 m² with WC, bidet, bathtub, and double sink with integrated furniture
**Attic:**
- 2 partially attic bedrooms (20.00 m² each), offering a cozy space
- Convertible attic of 60.33 m², perfect for creative projects
- Storage room of 7.94 m²
**Exterior:**
- Generous terrace of 65.40 m², including a covered area of 12.67 m², ideal for relaxing moments outdoors
- 4 parking spaces in front of the house
**Additional features:**
- Charming house from the 1930s
- Plot size: 02a 70ca
- Construction with concrete and wooden slabs
- Windows partially made of PVC with double glazing
- Gas condensing boiler
Refreshment work will allow you to customize this property according to your wishes.
Immediate availability.
Don't miss the opportunity to visit this unique house, which is just waiting to write the next chapter of its story with you.
For more information or to arrange a viewing, contact us today. This house is just waiting to reveal its full potential and become your new home. Call us at +352 661 34 99 34 or send us an email at info@ombri-immo.com. We look forward to answering all your questions and assisting you with your real estate project.
Sale Details
- Agency fees at the expense: Not communicated
- Thermal protection class: H
Reference agence: APM:41884-85152200
Features
- Type
- Single-family detached house
- Contract
- Sale
- Lift
- No
- Rooms
- 5+
- Bedrooms
- 6
- Kitchen
- Kitchen diner
- Bathrooms
- 2
- Terrace
- Yes
- Garage, car parking
- 4 in shared parking
- Heating
- Independent, gas powered
Other features
- Window frames in double glass / metal
Price information
- Price
- € 795,000
Detail of costs
- Applied VAT
- Not specified
- Estate agency fee
- Not specified
- Notary fees
- Not specified
- Fees to be paid by
- Not specified
Energy efficiency
Energy consumption
G
Thermal insulation
H
Mortgage
Insurance
Additional options
Associated services

Finance your project
with la Spuerkeess

Insure your property
with Lalux

Stay connected: Livebox Fiber
with Orange

Energy supplier
with Enovos

Restyle your interior
with Mr. Covering

Becoming a Homeowner
with Immotop.lu

Download the app
with Immotop.lu

Evaluate your property
with Immotop.lu



































