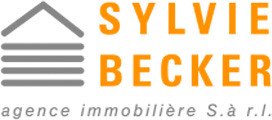
Want more photos?
Request photos from the advertiser
Single-family detached house Rue Principale, Reckange, Mersch
MerschRue Principale€ 1,145,000
Note
Listing updated on 09/15/2024
Description
This description has been translated automatically by Google Translate and may not be accurate
reference: 8AYY6
Recent semi-detached house, located in Reckange (Mersch). 3-4 bedrooms, 2 bathrooms, 1-car garage and cellars.
Total surface area: 300m2
Living area : 180m2
Plot size : 2,14 ares
Highlights:
- Quality 2014 construction
- More spacious than it appears from the outside (180m2 living area)
- Modern finishes
- Very good energy balance (B/B): triple glazing, VMC, flooring, solar thermal panels
- 3 good-sized bedrooms (21m2, 16m2, 15m2)
- 2 dressing rooms (10m2), one of which could easily be converted into a 4th bedroom with balcony
- Basement with plenty of storage space
- All amenities less than 5 minutes away by car
- A7 freeway access to Luxembourg City 2 minutes away
- Close to nature (Vallée des 7 Châteaux)
Layout:
First floor
- Entrance hall
- Storeroom
- Separate WC
- Living/dining room
- Kitchen
- Garage
1st floor
- Bedroom 15m2
- Bedroom 16m2
- Dressing room / bedroom 10m2
- 2 balconies
- Shower room with WC
Floor 2
- 21m2 bedroom
- Dressing room / office
- Bathroom with WC
Basement
- Boiler room
- Cellar
- Utility room
Terrace and garden
2 outdoor parking spaces
Availability to be agreed.
Technical advantages :
- Underfloor heating
- Triple glazing
- VMC
- Insulating facade
- Thermal solar panels
House plans can be sent on request.
Agency commission is payable by sellers.
Location:
The property is ideally located Rue Principale de Reckange, 5 minutes from Mersch and all amenities (Topaze shopping center) and public transport (Mersch train station).
Schools and nurseries are a 5-minute drive away (shuttle bus).
By car :
- Mersch (train station) 5 minutes
- Lux-Kirchberg access 10 minutes via Autoroute du Nord
- Arlon 23 minutes
Sale Details
- Thermal protection class: B
Reference agence: E3P:25927-2935
Total surface area: 300m2
Living area : 180m2
Plot size : 2,14 ares
Highlights:
- Quality 2014 construction
- More spacious than it appears from the outside (180m2 living area)
- Modern finishes
- Very good energy balance (B/B): triple glazing, VMC, flooring, solar thermal panels
- 3 good-sized bedrooms (21m2, 16m2, 15m2)
- 2 dressing rooms (10m2), one of which could easily be converted into a 4th bedroom with balcony
- Basement with plenty of storage space
- All amenities less than 5 minutes away by car
- A7 freeway access to Luxembourg City 2 minutes away
- Close to nature (Vallée des 7 Châteaux)
Layout:
First floor
- Entrance hall
- Storeroom
- Separate WC
- Living/dining room
- Kitchen
- Garage
1st floor
- Bedroom 15m2
- Bedroom 16m2
- Dressing room / bedroom 10m2
- 2 balconies
- Shower room with WC
Floor 2
- 21m2 bedroom
- Dressing room / office
- Bathroom with WC
Basement
- Boiler room
- Cellar
- Utility room
Terrace and garden
2 outdoor parking spaces
Availability to be agreed.
Technical advantages :
- Underfloor heating
- Triple glazing
- VMC
- Insulating facade
- Thermal solar panels
House plans can be sent on request.
Agency commission is payable by sellers.
Location:
The property is ideally located Rue Principale de Reckange, 5 minutes from Mersch and all amenities (Topaze shopping center) and public transport (Mersch train station).
Schools and nurseries are a 5-minute drive away (shuttle bus).
By car :
- Mersch (train station) 5 minutes
- Lux-Kirchberg access 10 minutes via Autoroute du Nord
- Arlon 23 minutes
Sale Details
- Thermal protection class: B
Reference agence: E3P:25927-2935
Features
- Type
- Single-family detached house
- Contract
- Sale
- Floor
- Ground floor
- Building floors
- 4
- Lift
- No
- Surface
- 180 m²
- Rooms
- 4
- Bedrooms
- 4
- Bathrooms
- 2
- Balcony
- Yes
- Terrace
- Yes
- Garage, car parking
- 1 in garage/box, 2 in shared parking
- Heating
- Independent, gas powered
Other features
- Window frames in triple glass / metal
Price information
- Price
- € 1,145,000
- Price per m²
- 6,361 €/m²
Detail of costs
- Applied VAT
- Not specified
- Estate agency fee
- Not specified
- Notary fees
- Not specified
- Fees to be paid by
- Seller
Energy efficiency
Energy consumption
B
Thermal insulation
B
Mortgage
Insurance
Additional options
Associated services

Finance your project
with la Spuerkeess

Insure your property
with Lalux

Stay connected: Livebox Fiber
with Orange

Energy supplier
with Enovos

Choose your furniture
with Roche Bobois

Becoming a Homeowner
with Immotop.lu

Download the app
with Immotop.lu

Evaluate your property
with Immotop.lu
