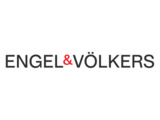


Single-family detached house 150 m², Al-Esch, Esch-sur-Alzette
Esch-sur-Alzette€ 1,075,000
Note
Listing updated on 09/20/2024
Description
This description has been translated automatically by Google Translate and may not be accurate
reference: 799C6
Engel & Völkers is pleased to present this beautiful property located in a quiet, residential street not far from Esch-sur-Alzette city center.
Built in the 1950s on a 3a42ca plot, the house underwent numerous renovations and extensions between 2001 and 2020.
It currently has a total surface area of ±250m², of which ±150m² is living space. In addition, there is a lovely terrace of ±30m² and a small garden, guaranteeing a particularly pleasant living environment. The layout is as follows:
- Ground floor: Entrance hall with cloakroom, living area ( ±61m²) consisting of a dining room, living room and kitchen with dining area offering access to the terrace and garden. On the same level is a separate WC, a large garage for two cars and storage space.
- 1st floor: Landing, 2 bedrooms (14m²; 23.2m²) including the master bedroom with dressing area, 1 shower room with WC and double washbasin.
- Attic: Large open-plan air-conditioned room, currently used as a 3rd bedroom ( ±25,1m²).
- Basement: Hall, 2 cellars and 1 laundry/boiler room with shower.
Finishes and renovations:
- Extension and gas condensation boiler from 2002
- Double-glazed wooden windows from 2002 and 2012
- Garage built in 2012 and new bathroom in 2014
- Major renovations in 2020: new floors, kitchen and a number of fitted units, lighting, air-conditioning in the attic and external works including the large terrace, 2 electric shade sails and new waterproofing.
This beautiful house is located in a pretty little street in Esch-sur-Alzette, where you'll find mainly semi-detached and terraced single-family homes, and lots of greenery. The Jean Jaurès school and Rue du Canal are just 3 minutes walk away.
The house has a large double garage and 2 parking spaces in front, but residents will enjoy all the amenities within walking distance: restaurants, shops and supermarkets, Laval and Claire-Chene parks, the Esch public swimming pool or the Esch conservatory, the Konschthal Esch and Blocx - Urban Fitness. By bike, Esch-Belval with its university campus, cinema and the Rockhal can be reached in 10 minutes.
Distances:
- Bus stop: 170m
- Jean-Jaurès school: 260m
- Rue du Canal: 390m
- Cactus Marché Brill: 650m
- Lycée des Garçons: 1.0km
- Esch-Belval: 3.0km
- Motorway A13: 2.6km
- Luxembourg-City: 16km
Sale Details
- Agency fees at the expense: Not communicated
- Thermal protection class: G
Reference agence: APM:28058-84960081
Built in the 1950s on a 3a42ca plot, the house underwent numerous renovations and extensions between 2001 and 2020.
It currently has a total surface area of ±250m², of which ±150m² is living space. In addition, there is a lovely terrace of ±30m² and a small garden, guaranteeing a particularly pleasant living environment. The layout is as follows:
- Ground floor: Entrance hall with cloakroom, living area ( ±61m²) consisting of a dining room, living room and kitchen with dining area offering access to the terrace and garden. On the same level is a separate WC, a large garage for two cars and storage space.
- 1st floor: Landing, 2 bedrooms (14m²; 23.2m²) including the master bedroom with dressing area, 1 shower room with WC and double washbasin.
- Attic: Large open-plan air-conditioned room, currently used as a 3rd bedroom ( ±25,1m²).
- Basement: Hall, 2 cellars and 1 laundry/boiler room with shower.
Finishes and renovations:
- Extension and gas condensation boiler from 2002
- Double-glazed wooden windows from 2002 and 2012
- Garage built in 2012 and new bathroom in 2014
- Major renovations in 2020: new floors, kitchen and a number of fitted units, lighting, air-conditioning in the attic and external works including the large terrace, 2 electric shade sails and new waterproofing.
This beautiful house is located in a pretty little street in Esch-sur-Alzette, where you'll find mainly semi-detached and terraced single-family homes, and lots of greenery. The Jean Jaurès school and Rue du Canal are just 3 minutes walk away.
The house has a large double garage and 2 parking spaces in front, but residents will enjoy all the amenities within walking distance: restaurants, shops and supermarkets, Laval and Claire-Chene parks, the Esch public swimming pool or the Esch conservatory, the Konschthal Esch and Blocx - Urban Fitness. By bike, Esch-Belval with its university campus, cinema and the Rockhal can be reached in 10 minutes.
Distances:
- Bus stop: 170m
- Jean-Jaurès school: 260m
- Rue du Canal: 390m
- Cactus Marché Brill: 650m
- Lycée des Garçons: 1.0km
- Esch-Belval: 3.0km
- Motorway A13: 2.6km
- Luxembourg-City: 16km
Sale Details
- Agency fees at the expense: Not communicated
- Thermal protection class: G
Reference agence: APM:28058-84960081
Features
- Type
- Single-family detached house
- Contract
- Sale
- Floor
- Ground floor
- Lift
- No
- Surface
- 150 m²
- Rooms
- 3
- Bedrooms
- 3
- Bathrooms
- 1
- Terrace
- Yes
- Garage, car parking
- 2 in garage/box
- Heating
- Independent, gas powered
Other features
- Window frames in double glass / metal
Price information
- Price
- € 1,075,000
- Price per m²
- 7,167 €/m²
Detail of costs
- Applied VAT
- Not specified
- Estate agency fee
- Not specified
- Notary fees
- Not specified
- Fees to be paid by
- Not specified
Energy efficiency
Energy consumption
G
Thermal insulation
G
Mortgage
Insurance
Additional options
Engel & Völkers LUXEMBOURG
Associated services

Finance your project
with la Spuerkeess

Insure your property
with Lalux

Stay connected: Livebox Fiber
with Orange

Energy supplier
with Enovos

Choose your furniture
with Roche Bobois

Becoming a Homeowner
with Immotop.lu

Download the app
with Immotop.lu

Evaluate your property
with Immotop.lu










































