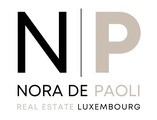1/12


Note
Listing updated on 12/16/2024
Description
This description has been translated automatically by Google Translate and may not be accurate
reference: 8EAS3
Discover this modern home project that combines comfort and elegance. Set on 2.60 ares of land, this property features an integrated garage and outdoor parking space for one car.
The ground floor comprises a 9.8 m² boiler room, a 13.3 m² laundry room, a 9.4 m² cellar, a 16.5 m² hallway, an 8.5 m² entrance hall, a 2.9 m² toilet, an 8.5 m² hallway, a 3.9 m² storeroom, a 22.5 m² garage, and a 52.8 m² kitchen opening onto the living room and a 15.9 m² terrace.
The 1st floor features two bedrooms (16.2 m² and 16.7 m²), a 16.2 m² study, a 16.9 m² bedroom or mezzanine, a 5.8 m² bathroom and a 2.7 m² toilet.
The second floor is dedicated to the master suite, with a 21.5 m² bedroom, 2.6 m² hallway, 2.3 m² WC, 8 m² bathroom, 32.9 m² south-facing terrace and 36 m² north-facing terrace.
The total surface area of the second floor is 34.4 m², with terraces totalling 68.9 m².
This property offers generous living spaces and terraces with breathtaking views. Don't miss this chance to make your ideal home a reality.
Quantity 50%: € 708,000.00
17% VAT: €120,360.00 (€1,536,360.00)
VAT 3%: €70,360.00 (€1,486,360.00)
For more information or to schedule a visit, contact us today.
Sale Details
- Agency fees at the expense: Not communicated
Reference agence: LU:12205617K102xda89c264-69f9-11ef-ae0b-42010a840a
The ground floor comprises a 9.8 m² boiler room, a 13.3 m² laundry room, a 9.4 m² cellar, a 16.5 m² hallway, an 8.5 m² entrance hall, a 2.9 m² toilet, an 8.5 m² hallway, a 3.9 m² storeroom, a 22.5 m² garage, and a 52.8 m² kitchen opening onto the living room and a 15.9 m² terrace.
The 1st floor features two bedrooms (16.2 m² and 16.7 m²), a 16.2 m² study, a 16.9 m² bedroom or mezzanine, a 5.8 m² bathroom and a 2.7 m² toilet.
The second floor is dedicated to the master suite, with a 21.5 m² bedroom, 2.6 m² hallway, 2.3 m² WC, 8 m² bathroom, 32.9 m² south-facing terrace and 36 m² north-facing terrace.
The total surface area of the second floor is 34.4 m², with terraces totalling 68.9 m².
This property offers generous living spaces and terraces with breathtaking views. Don't miss this chance to make your ideal home a reality.
Quantity 50%: € 708,000.00
17% VAT: €120,360.00 (€1,536,360.00)
VAT 3%: €70,360.00 (€1,486,360.00)
For more information or to schedule a visit, contact us today.
Sale Details
- Agency fees at the expense: Not communicated
Reference agence: LU:12205617K102xda89c264-69f9-11ef-ae0b-42010a840a
Features
- Type
- Multi-family detached house
- Contract
- Sale
- Floor
- Ground floor
- Lift
- No
- Surface
- 233 m²
- Rooms
- 4
- Bedrooms
- 4
- Kitchen
- Kitchen diner
- Balcony
- Yes
- Terrace
- Yes
- Garage, car parking
- 1 in garage/box
Price information
- Price
- € 1,416,000
- Price per m²
- 6,077 €/m²
Detail of costs
- Applied VAT
- Not specified
- Estate agency fee
- Not specified
- Notary fees
- Not specified
- Fees to be paid by
- Not specified
Energy efficiency
Energy consumption
A
Thermal insulation
Not specified
Mortgage
Insurance
Additional options
Associated services

Finance your project
with la Spuerkeess

Insure your property
with Lalux

Stay connected: Livebox Fiber
with Orange

Energy supplier
with Enovos

Restyle your interior
with Mr. Covering

Becoming a Homeowner
with Immotop.lu

Download the app
with Immotop.lu

Evaluate your property
with Immotop.lu










