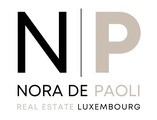1/15


Note
Listing updated on 12/16/2024
Description
This description has been translated automatically by Google Translate and may not be accurate
reference: 8EAV6
We're delighted to present this modern future home in Dahlem, an exceptional opportunity to acquire a high-quality family property. Situated on a 3.34-acre plot, this home features an outdoor parking space as well as a garage, ensuring comfort and convenience from the moment you arrive.
The basement offers generous space with a boiler room, laundry room, cellar, and a convenient walkout for storage.
On the ground floor, you'll be greeted by an elegant entrance hall, toilet, functional hallway, storeroom and garage. The main living area, comprising an open-plan kitchen and spacious living room, extends onto a terrace, ideal for enjoying fine weather.
The 1st floor offers spacious, bright bedrooms, an office for your professional or personal needs, and a mezzanine offering versatile space for a variety of uses.
On the second floor, you'll discover a master suite complete with a comfortable bedroom, private toilet area and bathroom, as well as two terraces offering magnificent views, perfect for relaxing and enjoying the environment.
This modern home is designed to offer a fulfilling living environment, with an intelligent layout and well-thought-out spaces on every floor.
For more information or to arrange a viewing, please contact us today.
Sale Details
- Agency fees at the expense: Not communicated
Reference agence: LU:12205617K101x0ae1c04e-69fe-11ef-ae0b-42010a840a
The basement offers generous space with a boiler room, laundry room, cellar, and a convenient walkout for storage.
On the ground floor, you'll be greeted by an elegant entrance hall, toilet, functional hallway, storeroom and garage. The main living area, comprising an open-plan kitchen and spacious living room, extends onto a terrace, ideal for enjoying fine weather.
The 1st floor offers spacious, bright bedrooms, an office for your professional or personal needs, and a mezzanine offering versatile space for a variety of uses.
On the second floor, you'll discover a master suite complete with a comfortable bedroom, private toilet area and bathroom, as well as two terraces offering magnificent views, perfect for relaxing and enjoying the environment.
This modern home is designed to offer a fulfilling living environment, with an intelligent layout and well-thought-out spaces on every floor.
For more information or to arrange a viewing, please contact us today.
Sale Details
- Agency fees at the expense: Not communicated
Reference agence: LU:12205617K101x0ae1c04e-69fe-11ef-ae0b-42010a840a
Features
- Type
- Single-family detached house
- Contract
- Sale
- Floor
- Ground floor
- Lift
- No
- Surface
- 223 m²
- Balcony
- Yes
- Terrace
- Yes
- Garage, car parking
- 1 in garage/box
Price information
- Price
- € 1,520,000
- Price per m²
- 6,816 €/m²
Detail of costs
- Applied VAT
- Not specified
- Estate agency fee
- Not specified
- Notary fees
- Not specified
- Fees to be paid by
- Not specified
Energy efficiency
Energy consumption
A
Thermal insulation
Not specified
Mortgage
Insurance
Additional options
Associated services

Finance your project
with la Spuerkeess

Insure your property
with Lalux

Stay connected: Livebox Fiber
with Orange

Energy supplier
with Enovos

Restyle your interior
with Mr. Covering

Becoming a Homeowner
with Immotop.lu

Download the app
with Immotop.lu

Evaluate your property
with Immotop.lu













