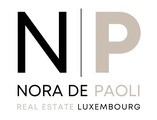1/9


Note
Listing updated on 12/16/2024
Description
This description has been translated automatically by Google Translate and may not be accurate
reference: 8EAXF
Contemporary property with garage and exceptional outdoor spaces.
Nestled on a wooded plot, this modern planned residence offers a harmonious fusion of contemporary design and practicality. The house features outdoor space for one car, as well as an integrated garage for convenient parking.
On the ground floor, you'll find a boiler room, a laundry room, a 9.4 m² cellar, a welcoming entrance hall, a 3.2 m² toilet, a storage area, a spacious garage, a modern kitchen and a convivial living room that open onto a pleasant terrace.
The 1st floor offers several bedrooms, an office ideal for working from home, a versatile mezzanine area, a well-equipped bathroom, and an additional toilet.
The second floor is dedicated to the master suite, offering a comfortable master bedroom, private hall, toilet and luxurious bathroom, as well as two distinct terraces: one south-facing to soak up the sun, and the other, plant-filled, north-facing for a lush, soothing outdoor space.
This planned residence offers spacious living space on several levels, enriched by intimate, functional outdoor areas. Don't miss this opportunity to make a major architectural project a reality.
For further information or to arrange a viewing, please contact us.
Sale Details
- Agency fees at the expense: Not communicated
Reference agence: LU:12205617K101xaac76e21-69ff-11ef-ae0b-42010a840a
Nestled on a wooded plot, this modern planned residence offers a harmonious fusion of contemporary design and practicality. The house features outdoor space for one car, as well as an integrated garage for convenient parking.
On the ground floor, you'll find a boiler room, a laundry room, a 9.4 m² cellar, a welcoming entrance hall, a 3.2 m² toilet, a storage area, a spacious garage, a modern kitchen and a convivial living room that open onto a pleasant terrace.
The 1st floor offers several bedrooms, an office ideal for working from home, a versatile mezzanine area, a well-equipped bathroom, and an additional toilet.
The second floor is dedicated to the master suite, offering a comfortable master bedroom, private hall, toilet and luxurious bathroom, as well as two distinct terraces: one south-facing to soak up the sun, and the other, plant-filled, north-facing for a lush, soothing outdoor space.
This planned residence offers spacious living space on several levels, enriched by intimate, functional outdoor areas. Don't miss this opportunity to make a major architectural project a reality.
For further information or to arrange a viewing, please contact us.
Sale Details
- Agency fees at the expense: Not communicated
Reference agence: LU:12205617K101xaac76e21-69ff-11ef-ae0b-42010a840a
Features
- Type
- Single-family detached house
- Contract
- Sale
- Floor
- Ground floor
- Lift
- No
- Surface
- 226 m²
- Rooms
- 4
- Bedrooms
- 4
- Balcony
- Yes
- Terrace
- Yes
- Garage, car parking
- 1 in garage/box
Price information
- Price
- € 1,460,000
- Price per m²
- 6,460 €/m²
Detail of costs
- Applied VAT
- Not specified
- Estate agency fee
- Not specified
- Notary fees
- Not specified
- Fees to be paid by
- Not specified
Energy efficiency
Energy consumption
A
Thermal insulation
Not specified
Mortgage
Insurance
Additional options
Associated services

Finance your project
with la Spuerkeess

Insure your property
with Lalux

Stay connected: Livebox Fiber
with Orange

Energy supplier
with Enovos

Restyle your interior
with Mr. Covering

Becoming a Homeowner
with Immotop.lu

Download the app
with Immotop.lu

Evaluate your property
with Immotop.lu







