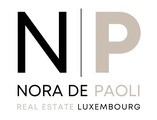1/10


Note
Listing updated on 01/02/2025
Description
This description has been translated automatically by Google Translate and may not be accurate
reference: 8EQ9X
We're delighted to present this exceptional architect-designed villa in Hettange-Grande, offering 300 m² of living space on a 14-acre plot. Nestled in a quiet, privileged neighborhood at the end of a private cul-de-sac, this residence combines comfort and elegance.
On the ground floor, you'll discover a vast entrance hall with cupboard, leading to the different parts of the house. The spacious, bright living room, with direct access to a terrace, boasts high ceilings and views of the pool. The fully equipped kitchen, also with access to the terrace, is accompanied by a practical laundry room. The garden-level master suite, with its spacious terrace, dressing room and 32 m² private bathroom, provides the perfect space for relaxation. A separate toilet completes this level.
The villa's 1st floor features two bedrooms opening onto the garden (15.5 m² and 14.7 m²), a bedroom with terrace (17.5 m²), a storeroom and a shower room. A vast 40 m² games room, with the possibility of creating a studio, and a large mezzanine with library overlooking the living room, add even more charm to this house.
Outside, you'll enjoy a large terrace recently resurfaced with flagstones, offering a breathtaking view of the pool and south-facing garden. The 5 m x 10 m in-ground pool, with new liner and shutter, is accompanied by a shed housing the equipment room and offering storage space. This shed can also be converted to include a shower room.
The annexes include a large garage with three indoor parking spaces, a cellar, a tempered wine cellar, as well as two outdoor parking spaces in front of the garage and a courtyard in front of the house. The villa is equipped with gas underfloor heating and PVC double glazing, ensuring comfort and energy efficiency. Located just 2 minutes' walk from all amenities such as schools, the SNCF train station, banks, tobacconists, pharmacies, bars, restaurants and supermarkets, this property is a true haven of peace.
For more information or to arrange a viewing, please contact us.
Sale Details
- Agency fees at the expense: Not communicated
Reference agence: LU:12205617K101xe8d065f8-6ab4-11ef-ae0b-42010a840a
On the ground floor, you'll discover a vast entrance hall with cupboard, leading to the different parts of the house. The spacious, bright living room, with direct access to a terrace, boasts high ceilings and views of the pool. The fully equipped kitchen, also with access to the terrace, is accompanied by a practical laundry room. The garden-level master suite, with its spacious terrace, dressing room and 32 m² private bathroom, provides the perfect space for relaxation. A separate toilet completes this level.
The villa's 1st floor features two bedrooms opening onto the garden (15.5 m² and 14.7 m²), a bedroom with terrace (17.5 m²), a storeroom and a shower room. A vast 40 m² games room, with the possibility of creating a studio, and a large mezzanine with library overlooking the living room, add even more charm to this house.
Outside, you'll enjoy a large terrace recently resurfaced with flagstones, offering a breathtaking view of the pool and south-facing garden. The 5 m x 10 m in-ground pool, with new liner and shutter, is accompanied by a shed housing the equipment room and offering storage space. This shed can also be converted to include a shower room.
The annexes include a large garage with three indoor parking spaces, a cellar, a tempered wine cellar, as well as two outdoor parking spaces in front of the garage and a courtyard in front of the house. The villa is equipped with gas underfloor heating and PVC double glazing, ensuring comfort and energy efficiency. Located just 2 minutes' walk from all amenities such as schools, the SNCF train station, banks, tobacconists, pharmacies, bars, restaurants and supermarkets, this property is a true haven of peace.
For more information or to arrange a viewing, please contact us.
Sale Details
- Agency fees at the expense: Not communicated
Reference agence: LU:12205617K101xe8d065f8-6ab4-11ef-ae0b-42010a840a
Features
- Type
- Single-family detached house
- Contract
- Sale
- Floor
- Ground floor
- Lift
- No
- Surface
- 300 m²
- Rooms
- 4
- Bedrooms
- 4
- Terrace
- No
- Garage, car parking
- 1 in garage/box, 2 in shared parking
- Heating
- Independent, gas powered
Other features
- Window frames in double glass / metal
- Pool
Price information
- Price
- € 895,000
- Price per m²
- 2,983 €/m²
Detail of costs
- Applied VAT
- Not specified
- Estate agency fee
- Not specified
- Notary fees
- Not specified
- Fees to be paid by
- Not specified
Energy efficiency
Emissions of CO₂
Not specified
Mortgage
Insurance
Additional options
Associated services

Finance your project
with la Spuerkeess

Insure your property
with Lalux

Stay connected: Livebox Fiber
with Orange

Energy supplier
with Enovos

Restyle your interior
with Mr. Covering

Becoming a Homeowner
with Immotop.lu

Download the app
with Immotop.lu

Evaluate your property
with Immotop.lu








