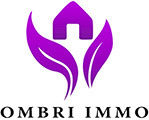


Single-family detached house 235 m², Dudelange
Dudelange€ 1,149,000
Note
Listing updated on 09/26/2024
Description
This description has been translated automatically by Google Translate and may not be accurate
reference: 2AE6R
OMBRI IMMO SàRL PRESENTS:
"Prestigious detached house with 235m² of living space, including an independent apartment of 90m², for sale as a single lot.
Completely renovated in 2010 with high-quality materials and finishes, offering an exceptional standard of living. Two independent entrances, allowing for the official creation of a second dwelling.
Take advantage of the recent State subsidy to rent out the apartment while living in the main house.
Ground floor:
Spacious living room filled with natural light, featuring a fireplace.
High-end kitchen by Kichechef, with a granite countertop.
Dining room with direct access to the terrace.
1st floor:
Night hall leading to three large bedrooms.
Full bathroom with shower, bidet, bathtub, and double sink.
2nd floor:
Large bedroom/studio with an en-suite bathroom (shower and toilet).
Basement / Garden level:
Games room, office, technical room/laundry.
Additional bathroom with WC.
Outdoor space:
Large landscaped garden of 400m² with a beautiful small fish pond.
Garage for 2 cars and ample outdoor parking space.
Apartment/Triplex (Independent entrance):
Includes: entrance, kitchen, living room, bathroom, 2 bedrooms.
Rent: €1,600 + €100 monthly charges.
Total property price: €1,149,000
What we love:
Recent renovation and tasteful decoration of both the house and the apartment.
Exceptional natural light throughout the house.
Possibility to officially declare a second dwelling (State subsidy of €20,000).
South-east facing terrace.
Four large bedrooms in the main part of the house.
Well-maintained garden, perfect for hosting guests and growing a vegetable garden.
Low energy consumption thanks to excellent insulation.
Rainwater collection system to supply all the toilets.
Nearby points of interest:
Nursery, public school, bakeries, supermarkets, doctors, pharmacies, banks, restaurants, leisure center, municipal swimming pool, gas stations, etc.
Train and bus stops nearby, making access to various neighborhoods and towns in Luxembourg easy.
Quick access to the expressway and all highways.
Leisure:
The fitness trail entrance is just a few minutes' walk away.
Several parks (including Parc Le'h) in close proximity.
Total area: 300m²
Availability: To be agreed upon."
Do not hesitate to contact Natacha OMBRI at +352 661 34 99 34 or by email at info@ombri-immo.com for more information or to arrange a viewing.
Sale Details
- Agency fees at the expense: Not communicated
- Thermal protection class: D
Reference agence: APM:41884-83049681
"Prestigious detached house with 235m² of living space, including an independent apartment of 90m², for sale as a single lot.
Completely renovated in 2010 with high-quality materials and finishes, offering an exceptional standard of living. Two independent entrances, allowing for the official creation of a second dwelling.
Take advantage of the recent State subsidy to rent out the apartment while living in the main house.
Ground floor:
Spacious living room filled with natural light, featuring a fireplace.
High-end kitchen by Kichechef, with a granite countertop.
Dining room with direct access to the terrace.
1st floor:
Night hall leading to three large bedrooms.
Full bathroom with shower, bidet, bathtub, and double sink.
2nd floor:
Large bedroom/studio with an en-suite bathroom (shower and toilet).
Basement / Garden level:
Games room, office, technical room/laundry.
Additional bathroom with WC.
Outdoor space:
Large landscaped garden of 400m² with a beautiful small fish pond.
Garage for 2 cars and ample outdoor parking space.
Apartment/Triplex (Independent entrance):
Includes: entrance, kitchen, living room, bathroom, 2 bedrooms.
Rent: €1,600 + €100 monthly charges.
Total property price: €1,149,000
What we love:
Recent renovation and tasteful decoration of both the house and the apartment.
Exceptional natural light throughout the house.
Possibility to officially declare a second dwelling (State subsidy of €20,000).
South-east facing terrace.
Four large bedrooms in the main part of the house.
Well-maintained garden, perfect for hosting guests and growing a vegetable garden.
Low energy consumption thanks to excellent insulation.
Rainwater collection system to supply all the toilets.
Nearby points of interest:
Nursery, public school, bakeries, supermarkets, doctors, pharmacies, banks, restaurants, leisure center, municipal swimming pool, gas stations, etc.
Train and bus stops nearby, making access to various neighborhoods and towns in Luxembourg easy.
Quick access to the expressway and all highways.
Leisure:
The fitness trail entrance is just a few minutes' walk away.
Several parks (including Parc Le'h) in close proximity.
Total area: 300m²
Availability: To be agreed upon."
Do not hesitate to contact Natacha OMBRI at +352 661 34 99 34 or by email at info@ombri-immo.com for more information or to arrange a viewing.
Sale Details
- Agency fees at the expense: Not communicated
- Thermal protection class: D
Reference agence: APM:41884-83049681
Features
- Type
- Single-family detached house
- Contract
- Sale
- Floor
- Ground floor
- Lift
- No
- Surface
- 235 m²
- Rooms
- 4
- Bedrooms
- 4
- Bathrooms
- 3
- Terrace
- Yes
- Garage, car parking
- 2 in garage/box, 1 in shared parking
- Heating
- Independent, gas powered
Other features
- Window frames in double glass / metal
Price information
- Price
- € 1,149,000
- Price per m²
- 4,889 €/m²
Detail of costs
- Applied VAT
- Not specified
- Estate agency fee
- Not specified
- Notary fees
- Not specified
- Fees to be paid by
- Not specified
Energy efficiency
Energy consumption
E
Thermal insulation
D
Mortgage
Insurance
Additional options
Associated services

Finance your project
with la Spuerkeess

Insure your property
with Lalux

Stay connected: Livebox Fiber
with Orange

Energy supplier
with Enovos

Choose your furniture
with Roche Bobois

Becoming a Homeowner
with Immotop.lu

Download the app
with Immotop.lu

Evaluate your property
with Immotop.lu












