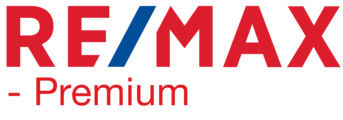
Single-family detached house 245 m², Larochette Localité, Larochette
Larochette€ 724,000
Note
Listing updated on 09/28/2024
Description
This description has been translated automatically by Google Translate and may not be accurate
reference: 2FUG4
****** UNDER OFFER *****
RE/MAX Premium, real estate specialist offers for sale this 7 bedroom house in Larochette.
For more information, please call Serghei GHILETCHI at 691726049
Property Description:
Energy passport : G-F
Emerging on a plot of 5.50 ares in Larochette, this single-family house with a total surface of +/-245m2, among which 200m2 of living space, offers 7 bedrooms, 5 bedrooms and 2 offices, distributed on 3 floors.
The house has been partially renovated between 2016 and 2020.
DESCRIPTION:
First floor :
You will find an entrance hall that leads you to the living room with wood stove and gives access to the kitchen and to the terrace.
From the terrace you have access to the garage. An office and a bedroom are installed on this level.
An access to the cellar is at your disposal.
On the second floor :
A large night hall giving access to 3 bedrooms, a bathroom with WC and a shower room.
On the second floor :
The corridor leads you to 2 bedrooms and a bathroom + shower and WC. One of the bedrooms has a large balcony.
On the first floor -1 you find the equipped kitchen with access to a large terrace and the laundry room. On the same level you will find a second smaller kitchen.
A separate toilet and the boiler room are installed on this level. From the terrace you have access to the large garden.
Going down to the garden, there are storage spaces at your disposal.
A garage with automatic door and 1 to 2 outdoor parking spaces complete this house.
Technical characteristics :
Oil-fired heating with radiators.
Double glazed windows in PVC.
Tiled and parquet floors.
All the slabs of the house are in concrete.
Slate roof.
No agency fees for the future buyer.
Sale Details
- Thermal protection class: F
Reference agence: E3P:18494-1699
RE/MAX Premium, real estate specialist offers for sale this 7 bedroom house in Larochette.
For more information, please call Serghei GHILETCHI at 691726049
Property Description:
Energy passport : G-F
Emerging on a plot of 5.50 ares in Larochette, this single-family house with a total surface of +/-245m2, among which 200m2 of living space, offers 7 bedrooms, 5 bedrooms and 2 offices, distributed on 3 floors.
The house has been partially renovated between 2016 and 2020.
DESCRIPTION:
First floor :
You will find an entrance hall that leads you to the living room with wood stove and gives access to the kitchen and to the terrace.
From the terrace you have access to the garage. An office and a bedroom are installed on this level.
An access to the cellar is at your disposal.
On the second floor :
A large night hall giving access to 3 bedrooms, a bathroom with WC and a shower room.
On the second floor :
The corridor leads you to 2 bedrooms and a bathroom + shower and WC. One of the bedrooms has a large balcony.
On the first floor -1 you find the equipped kitchen with access to a large terrace and the laundry room. On the same level you will find a second smaller kitchen.
A separate toilet and the boiler room are installed on this level. From the terrace you have access to the large garden.
Going down to the garden, there are storage spaces at your disposal.
A garage with automatic door and 1 to 2 outdoor parking spaces complete this house.
Technical characteristics :
Oil-fired heating with radiators.
Double glazed windows in PVC.
Tiled and parquet floors.
All the slabs of the house are in concrete.
Slate roof.
No agency fees for the future buyer.
Sale Details
- Thermal protection class: F
Reference agence: E3P:18494-1699
Features
- Type
- Single-family detached house
- Contract
- Sale
- Floor
- Ground floor
- Building floors
- 2
- Lift
- No
- Surface
- 245 m²
- Rooms
- 5+
- Bedrooms
- 7
- Bathrooms
- 3
- Balcony
- Yes
- Terrace
- Yes
- Garage, car parking
- 1 in garage/box, 2 in shared parking
- Heating
- Independent, powered by gas oil
Other features
- Window frames in double glass / metal
Price information
- Price
- € 724,000
- Price per m²
- 2,955 €/m²
Detail of costs
- Applied VAT
- Not specified
- Estate agency fee
- Not specified
- Notary fees
- Not specified
- Fees to be paid by
- Seller
Energy efficiency
Energy consumption
G
Thermal insulation
F
Mortgage
Insurance
Additional options
Associated services

Finance your project
with la Spuerkeess

Insure your property
with Lalux

Stay connected: Livebox Fiber
with Orange

Energy supplier
with Enovos

Choose your furniture
with Roche Bobois

Becoming a Homeowner
with Immotop.lu

Download the app
with Immotop.lu

Evaluate your property
with Immotop.lu


