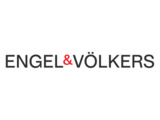1/19


Note
Listing updated on 11/04/2024
Description
This description has been translated automatically by Google Translate and may not be accurate
reference: 8AK6I
Engel & Völkers is pleased to offer you this welcoming three-sided house with a pretty garden, located in a dead-end street.
Built with quality finishes in 2004 in a residential area of Strassen, this house built on a 3a54ca plot offers a total surface area of ±217m² of which ±153m² habitable, spread over four levels.
From the street, a few steps lead to the ground floor featuring an entrance hall with WC, a fully equipped kitchen (±11m²), a living/dining area with open fire (±33m²) opening onto the terrace and garden.
The 1st floor has 3 bedrooms (±13.5m², ±11.5m², ±20m²), one of which has a small balcony overlooking the garden, and a bathroom with bath, shower, double sink and WC.
On the 2nd floor, there is a large bedroom (±20m²) with en suite shower room and access to a large terrace (±18m²) overlooking the gardens and rooftops of the neighborhood.
The basement has a laundry room, cellar and garage for two cars.
Parking spaces are also available on the side and in front of the house.
The layout of the rooms gives this house a functional character.
The excellent state of maintenance, its location in a cul-de-sac and the attractive flat garden make this house a first-rate property.
The house is close to the center of Strassen and is ideally located to be able to walk to all types of shops, such as a bakery, pharmacy, medical centers, restaurants, banks, shopping centers, hairdressers, etc.
Proximity to schools is an advantage for families, with the local school in Strassen, the European school in Mamer and the International School of Luxembourg (ISL).
The Strassen district also offers a wide range of facilities, including a cultural center, sports hall, pétanque court, parks, electric bikes and good public transport links. There is also a well-known swimming center/spa, ‘Les Thermes’.
Distance to :
Bus stop: ± 350m
Vel’oh station : ± 100m
Les Thermes : ± 200m
Strassen school : ± 300m
International School of Luxembourg : ± 3km
Luxembourg-City : ± 4,5km
Kirchberg: ± 5,5km
Cloche d’Or: ± 8,5km
Luxembourg Station: ± 5,5km
Findel Airport: ± 20km
Mamer European School: ± 4km
Hospital CHL: ± 2,5km
Sale Details
- Agency fees at the expense: Not communicated
- Thermal protection class: E
Reference agence: APM:28058-85147506
Built with quality finishes in 2004 in a residential area of Strassen, this house built on a 3a54ca plot offers a total surface area of ±217m² of which ±153m² habitable, spread over four levels.
From the street, a few steps lead to the ground floor featuring an entrance hall with WC, a fully equipped kitchen (±11m²), a living/dining area with open fire (±33m²) opening onto the terrace and garden.
The 1st floor has 3 bedrooms (±13.5m², ±11.5m², ±20m²), one of which has a small balcony overlooking the garden, and a bathroom with bath, shower, double sink and WC.
On the 2nd floor, there is a large bedroom (±20m²) with en suite shower room and access to a large terrace (±18m²) overlooking the gardens and rooftops of the neighborhood.
The basement has a laundry room, cellar and garage for two cars.
Parking spaces are also available on the side and in front of the house.
The layout of the rooms gives this house a functional character.
The excellent state of maintenance, its location in a cul-de-sac and the attractive flat garden make this house a first-rate property.
The house is close to the center of Strassen and is ideally located to be able to walk to all types of shops, such as a bakery, pharmacy, medical centers, restaurants, banks, shopping centers, hairdressers, etc.
Proximity to schools is an advantage for families, with the local school in Strassen, the European school in Mamer and the International School of Luxembourg (ISL).
The Strassen district also offers a wide range of facilities, including a cultural center, sports hall, pétanque court, parks, electric bikes and good public transport links. There is also a well-known swimming center/spa, ‘Les Thermes’.
Distance to :
Bus stop: ± 350m
Vel’oh station : ± 100m
Les Thermes : ± 200m
Strassen school : ± 300m
International School of Luxembourg : ± 3km
Luxembourg-City : ± 4,5km
Kirchberg: ± 5,5km
Cloche d’Or: ± 8,5km
Luxembourg Station: ± 5,5km
Findel Airport: ± 20km
Mamer European School: ± 4km
Hospital CHL: ± 2,5km
Sale Details
- Agency fees at the expense: Not communicated
- Thermal protection class: E
Reference agence: APM:28058-85147506
If you want to know more, you can talk to Engel & Völkers LUXEMBOURG.
Features
- Type
- Single-family detached house
- Contract
- Sale
- Floor
- Ground floor
- Lift
- No
- Surface
- 147 m²
- Rooms
- 4
- Bedrooms
- 4
- Bathrooms
- 2
- Balcony
- Yes
- Terrace
- Yes
- Garage, car parking
- 1 in garage/box
Price information
- Price
- Price on application
Detail of costs
- Applied VAT
- Not specified
- Estate agency fee
- Not specified
- Notary fees
- Not specified
- Fees to be paid by
- Not specified
Energy efficiency
Energy consumption
E
Thermal insulation
E
Insurance
Additional options
Engel & Völkers LUXEMBOURG
Associated services

Finance your project
with la Spuerkeess

Insure your property
with Lalux

Stay connected: Livebox Fiber
with Orange

Energy supplier
with Enovos

Restyle your interior
with Mr. Covering

Becoming a Homeowner
with Immotop.lu

Download the app
with Immotop.lu

Evaluate your property
with Immotop.lu

















