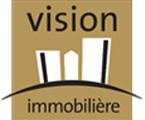1/17



Multi-family detached house rue Centrale, Fingig, Käerjeng
Käerjengrue Centrale€ 1,495,000
Note
Listing updated on 10/22/2024
Description
This description has been translated automatically by Google Translate and may not be accurate
reference: 8P3SF
Vision Immobilière is pleased to exclusively offer this new semi-detached house with 3 facades, covering approximately 350 m², including 230 m² of living space and 76 m² of terraces, on a 7.89 ares plot. Ideally located in a residential area of Bascharage, this house, built in 2023 and completed in 2024, offers high-end features:
Energy class A
Underfloor heating
Large bay windows
Photovoltaic panels to significantly reduce energy bills
Heat pump
Double flow ventilation system
Air conditioning and Velux in the top floor
Large outdoor parking for 4 to 6 vehicles
Layout:
Ground floor:
Double garage of 32 m²
Entrance hall of 8 m²
Cellar of 8 m²
Bike/Storage room of 6 m²
Technical room of 10 m²
Laundry room of 8 m²
Heated room of 26 m², which can be used as an office, cinema room, etc.
1st floor:
Large living room of 77 m² with an open kitchen
Access to two terraces (41 m² South and 35 m² North) and the garden
Separate WC
2nd floor:
Master bedroom of 32 m² with a dressing room and luxurious bathroom
Two children's bedrooms of 13 m² and 12 m²
Shower room with WC
3rd floor:
Converted space of approximately 60 m², which can be used as a fitness area or transformed into 2 additional bedrooms
Availability: To be agreed
More about Bascharage: This charming town offers a peaceful living environment while being close to necessary amenities such as schools, shops, and sports facilities.
Contact persons:
LU - DE - FR - EN: Sacha at +352 37 98 98 – 260
FR - EN - IT - ES - NL: Sofian at +352 37 98 98 – 219 or +352 691 444 668
Sale Details
- Agency fees at the expense: Not communicated
- Thermal protection class: A
Reference agence: LU:1102K102x251534ac-7f20-11ef-ae0b-42010a840a17
Energy class A
Underfloor heating
Large bay windows
Photovoltaic panels to significantly reduce energy bills
Heat pump
Double flow ventilation system
Air conditioning and Velux in the top floor
Large outdoor parking for 4 to 6 vehicles
Layout:
Ground floor:
Double garage of 32 m²
Entrance hall of 8 m²
Cellar of 8 m²
Bike/Storage room of 6 m²
Technical room of 10 m²
Laundry room of 8 m²
Heated room of 26 m², which can be used as an office, cinema room, etc.
1st floor:
Large living room of 77 m² with an open kitchen
Access to two terraces (41 m² South and 35 m² North) and the garden
Separate WC
2nd floor:
Master bedroom of 32 m² with a dressing room and luxurious bathroom
Two children's bedrooms of 13 m² and 12 m²
Shower room with WC
3rd floor:
Converted space of approximately 60 m², which can be used as a fitness area or transformed into 2 additional bedrooms
Availability: To be agreed
More about Bascharage: This charming town offers a peaceful living environment while being close to necessary amenities such as schools, shops, and sports facilities.
Contact persons:
LU - DE - FR - EN: Sacha at +352 37 98 98 – 260
FR - EN - IT - ES - NL: Sofian at +352 37 98 98 – 219 or +352 691 444 668
Sale Details
- Agency fees at the expense: Not communicated
- Thermal protection class: A
Reference agence: LU:1102K102x251534ac-7f20-11ef-ae0b-42010a840a17
Features
- Type
- Multi-family detached house
- Contract
- Sale
- Floor
- Ground floor
- Lift
- No
- Surface
- 345 m²
- Rooms
- 3
- Bedrooms
- 3
- Bathrooms
- 2
- Terrace
- Yes
- Garage, car parking
- 2 in garage/box, 6 in shared parking
- Heating
- Independent, powered by heat pump
Other features
- Window frames in triple glass / metal
Price information
- Price
- € 1,495,000
- Price per m²
- 4,333 €/m²
Detail of costs
- Applied VAT
- Not specified
- Estate agency fee
- Not specified
- Notary fees
- Not specified
- Fees to be paid by
- Not specified
Energy efficiency
Energy consumption
A
Thermal insulation
A
Mortgage
Insurance
Additional options
Associated services

Finance your project
with la Spuerkeess

Insure your property
with Lalux

Stay connected: Livebox Fiber
with Orange

Energy supplier
with Enovos

Choose your furniture
with Roche Bobois

Becoming a Homeowner
with Immotop.lu

Download the app
with Immotop.lu

Evaluate your property
with Immotop.lu















