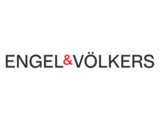1/19


Note
Listing updated on 12/10/2024
Description
This description has been translated automatically by Google Translate and may not be accurate
reference: 8RZV0
Exceptional property in Waldbredimus
Engel & Völkers is pleased to present this exceptional property built in 2003 on a very large plot of 71a10ca (of which ±35a70ca is in the "HAB-1"), located at the end of a dead-end street and on the edge of a non-constructible agricultural area.
Offering privacy and absolute peace and quiet, this spacious house has a total surface area of approx. 662sqm with a living area of approx. 440sqm and is composed as follows:
Ground floor: large entrance hall with integrated cloakroom and guest toilet, living/dining room of approx. 100sqm opening onto the terrace and garden, extended by a winter lounge on one side and an office/library on the other, and a separate kitchen with utility room. The 2-car garage is also on this level.
1st floor: the gallery-style landing leads to the master suite consisting of a ±20m² bedroom, dressing room and bathroom as well as 4 other bedrooms (±19sqm, 20sqm, 20sqm and 15sqm), 1 bathroom and 1 shower room.
Basement: studio for conversion, with independent access, comprising 1 bedroom with shower room, living room and kitchen. A wide corridor then leads to 1 room of approx. 62m² that could be used as a cinema room, fitness room or other, 2 cellars with a total surface area of approx. 50sqm, laundry room, boiler room and separate toilet.
The terrace and beautiful south-facing garden overlook the village of Waldbredimus and offer splendid views of the surrounding hills.
The floors are covered with natural stone, parquet and tiles in the bathrooms, the windows are double-glazed and the boiler is on oil.
Contact us to find out more about this exceptional property.
This exceptional property enjoys a truly unique location in the village of Waldbredimus, between Luxembourg City and Moselle.
Bordered by a non-constructible agricultural zone and at the end of a dead-end street, the house offers peace and privacy.
Distances:
Kirchberg: ±17 km - 18 minutes
Cloche d'Or: ±15 km - 20 minutes
Mondorf-les-Bains: ±9 km - 12 minutes
Cactus Remich: ±6 km - 7 minutes
Findel Airport: ±17 km - 20 minutes
Trintange primary school: ±4 km - 6 minutes
Mondorf-les-Bains International School: ±11 km - 15 minutes
Sale Details
- Agency fees at the expense: Not communicated
- Thermal protection class: E
Reference agence: APM:28058-85305462
Engel & Völkers is pleased to present this exceptional property built in 2003 on a very large plot of 71a10ca (of which ±35a70ca is in the "HAB-1"), located at the end of a dead-end street and on the edge of a non-constructible agricultural area.
Offering privacy and absolute peace and quiet, this spacious house has a total surface area of approx. 662sqm with a living area of approx. 440sqm and is composed as follows:
Ground floor: large entrance hall with integrated cloakroom and guest toilet, living/dining room of approx. 100sqm opening onto the terrace and garden, extended by a winter lounge on one side and an office/library on the other, and a separate kitchen with utility room. The 2-car garage is also on this level.
1st floor: the gallery-style landing leads to the master suite consisting of a ±20m² bedroom, dressing room and bathroom as well as 4 other bedrooms (±19sqm, 20sqm, 20sqm and 15sqm), 1 bathroom and 1 shower room.
Basement: studio for conversion, with independent access, comprising 1 bedroom with shower room, living room and kitchen. A wide corridor then leads to 1 room of approx. 62m² that could be used as a cinema room, fitness room or other, 2 cellars with a total surface area of approx. 50sqm, laundry room, boiler room and separate toilet.
The terrace and beautiful south-facing garden overlook the village of Waldbredimus and offer splendid views of the surrounding hills.
The floors are covered with natural stone, parquet and tiles in the bathrooms, the windows are double-glazed and the boiler is on oil.
Contact us to find out more about this exceptional property.
This exceptional property enjoys a truly unique location in the village of Waldbredimus, between Luxembourg City and Moselle.
Bordered by a non-constructible agricultural zone and at the end of a dead-end street, the house offers peace and privacy.
Distances:
Kirchberg: ±17 km - 18 minutes
Cloche d'Or: ±15 km - 20 minutes
Mondorf-les-Bains: ±9 km - 12 minutes
Cactus Remich: ±6 km - 7 minutes
Findel Airport: ±17 km - 20 minutes
Trintange primary school: ±4 km - 6 minutes
Mondorf-les-Bains International School: ±11 km - 15 minutes
Sale Details
- Agency fees at the expense: Not communicated
- Thermal protection class: E
Reference agence: APM:28058-85305462
If you want to know more, you can talk to Engel & Völkers LUXEMBOURG.
Features
- Type
- Single family villa
- Contract
- Sale
- Floor
- Ground floor
- Lift
- No
- Surface
- 440 m²
- Rooms
- 5
- Bedrooms
- 5
- Bathrooms
- 3
- Terrace
- Yes
- Heating
- Independent, powered by gas oil
Other features
- Window frames in double glass / metal
Price information
- Price
- € 4,250,000
- Price per m²
- 9,659 €/m²
Detail of costs
- Applied VAT
- Not specified
- Estate agency fee
- Not specified
- Notary fees
- Not specified
- Fees to be paid by
- Not specified
Energy efficiency
Energy consumption
E
Thermal insulation
E
Mortgage
Insurance
Additional options
Engel & Völkers LUXEMBOURG
Associated services

Finance your project
with la Spuerkeess

Insure your property
with Lalux

Stay connected: Livebox Fiber
with Orange

Energy supplier
with Enovos

Restyle your interior
with Mr. Covering

Becoming a Homeowner
with Immotop.lu

Download the app
with Immotop.lu

Evaluate your property
with Immotop.lu

















