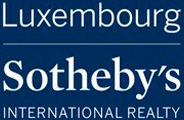1/26


Note
Listing updated on 11/04/2024
Description
This description has been translated automatically by Google Translate and may not be accurate
reference: 8U1AU
Architect-designed house built in 1997 on the sought-after heights of the village of Rameldange (commune of Niederanven), ideally situated in a quiet residential street with superb views over the valley.
Erected on a vast 15-acre plot, this free-standing 4-sided house boasts 240m² of living space and 350m² of usable space spread over 5 half-levels.
Set in a pretty, enclosed garden and benefiting from beautiful open volumes and a superb main living area, this property would be ideal for a large family or for mixed private/professional use.
On the first floor, the house opens onto an entrance hall which leads to a first large bedroom with its own bathroom and a superb view over the valley. A staircase serving the various half-levels of the house leads down to the basement and first level, where the main living area of the house is located.
This space, comprising a magnificent living-dining room of over 50m² with its Brazilian slate floor, opens onto a modern fitted kitchen at the rear and an extension giving direct access to the garden. Embellished with a stove and a second access to a balcony, this superb space boasts several exposures and a breathtaking view over the valley.
On the upper half-level, a large master bedroom with en suite bathroom precedes the 3 additional bedrooms located a few steps up. This last level also houses a final bathroom, as well as a separate toilet and access to additional attic storage space.
In the basement, the house benefits from a large fitted laundry room, a storage cellar, the boiler room and a large 2-car garage. A large forecourt in front of the garage provides parking for additional vehicles.
Functional, pleasant and ideally located, the house is in perfect condition.
Contact: Bob KIEFFER - +352 691 250 226
*The agency fee is charged to the seller. (Vente)
To view all our properties available for sale and for rent, please visit our website www.sothebysrealty.lu
Reference agence: E3P:21392-7264
Erected on a vast 15-acre plot, this free-standing 4-sided house boasts 240m² of living space and 350m² of usable space spread over 5 half-levels.
Set in a pretty, enclosed garden and benefiting from beautiful open volumes and a superb main living area, this property would be ideal for a large family or for mixed private/professional use.
On the first floor, the house opens onto an entrance hall which leads to a first large bedroom with its own bathroom and a superb view over the valley. A staircase serving the various half-levels of the house leads down to the basement and first level, where the main living area of the house is located.
This space, comprising a magnificent living-dining room of over 50m² with its Brazilian slate floor, opens onto a modern fitted kitchen at the rear and an extension giving direct access to the garden. Embellished with a stove and a second access to a balcony, this superb space boasts several exposures and a breathtaking view over the valley.
On the upper half-level, a large master bedroom with en suite bathroom precedes the 3 additional bedrooms located a few steps up. This last level also houses a final bathroom, as well as a separate toilet and access to additional attic storage space.
In the basement, the house benefits from a large fitted laundry room, a storage cellar, the boiler room and a large 2-car garage. A large forecourt in front of the garage provides parking for additional vehicles.
Functional, pleasant and ideally located, the house is in perfect condition.
Contact: Bob KIEFFER - +352 691 250 226
*The agency fee is charged to the seller. (Vente)
To view all our properties available for sale and for rent, please visit our website www.sothebysrealty.lu
Reference agence: E3P:21392-7264
Features
- Type
- Single-family detached house
- Contract
- Sale
- Floor
- Ground floor
- Building floors
- 2
- Lift
- No
- Surface
- 240 m²
- Rooms
- 5
- Bedrooms
- 5
- Bathrooms
- 3
- Balcony
- Yes
- Terrace
- Yes
- Garage, car parking
- 2 in garage/box
Price information
- Price
- € 1,998,000
- Price per m²
- 8,325 €/m²
Detail of costs
- Applied VAT
- Not specified
- Estate agency fee
- Not specified
- Notary fees
- Not specified
- Fees to be paid by
- Seller
Energy efficiency
Energy consumption
F
Thermal insulation
Not specified
Mortgage
Insurance
Additional options
Associated services

Finance your project
with la Spuerkeess

Insure your property
with Lalux

Stay connected: Livebox Fiber
with Orange

Energy supplier
with Enovos

Restyle your interior
with Mr. Covering

Becoming a Homeowner
with Immotop.lu

Download the app
with Immotop.lu

Evaluate your property
with Immotop.lu
























