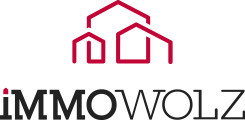

Single-family detached house 390 m², Dahl, Goesdorf
GoesdorfNoteEnter a note, only you will see it
This description has been translated automatically by Google Translate and may not be accurate
reference: 8U3LU
This property is designed for a peaceful and enjoyable lifestyle.
Ground floor:
- 2-car garage: Spacious and practical, with direct access to the house.
- Boiler room: Functional space for all your technical installations.
- Welcoming entrance hall: A bright space that leads to the rest of the house.
- Storeroom: Additional storage space for your convenience.
- Modern shower room with WC: Perfect for quick and convenient access.
Garden level:
- Warm living room with fireplace: Ideal for relaxing moments, with dining room and fully equipped kitchen that opens onto a vast sunny terrace, perfect for your outdoor meals.
° 1st floor :
- Spacious master suite with en-suite shower room for added privacy.
- 4 bedrooms: Including a bedroom with dressing room, offering generous storage space.
- Laundry room: Convenient for all your household chores.
- Shower room: Additional comfort on this floor.
2nd floor:
- Fitted kitchen with living room: A convivial space ideal for teenagers or for sharing moments with friends.
- Shower room: For added convenience.
- Bedroom: Ideal for guests.
Attic: Additional storage space.
Outside: Enjoy a fenced-in, secure garden, complete with a charming garden house and barbecue area, perfect for sunny days.
Technical aspects :
Energy class A - B
Construction 2020 : Enjoy the comfort of a new home.
Triple-glazed windows: Superior sound and heat insulation.
Heat pump and underfloor heating: Energy savings and comfort.
Videophone and VMC: Security and optimal ventilation.
Electric blinds: Daily convenience and comfort.
Don't miss the opportunity to live in a home that combines elegance, comfort and energy efficiency.
For further information and/or detailed documentation, please contact us
tel: (+352) 95 82 59 -1 or e-mail: info@immowolz.lu
Sale Details
- Thermal protection class: B
Reference agence: E3P:1960-7967
- Type
- Single-family detached house
- Contract
- Sale
- Floor
- Ground floor
- Building floors
- 3
- Lift
- No
- Surface
- 390 m²
- Rooms
- 5+
- Bedrooms
- 6
- Bathrooms
- 3+
- Terrace
- Yes
- Garage, car parking
- 2 in garage/box, 2 in shared parking
- Heating
- Independent, powered by heat pump
- Window frames in triple glass / metal
- Video entryphone
- Price
- € 1,380,000
- Price per m²
- 3,538 €/m²
- Applied VAT
- Not specified
- Estate agency fee
- Not specified
- Notary fees
- Not specified
- Fees to be paid by
- Seller
Energy consumption
Thermal insulation
B
















For your food shopping, you have multiple options: "Shop&go Route De Bastogne (Pommerloch 01) " (5 minutes by car), "Wiltz - Match" (7 minutes by car), "Cactus Shoppi Wiltz Gulf" (8 minutes by car).
Do you have an electric car or plan to have one? The nearest charging station ("Sporthotel Leweck") is only 15 minutes’ drive away.For holidays or business, you can reach Luxembourg-Findel International Airport in fewer than 40 minutes by car.The nearest train station is "Merkholtz": reachable in 4 minutes by car, or 38 minutes by public transport.
Crèche Zwergen Op Der Heckt Dahl New is the most convieniently located nursery: just 2 minutes away by bike.Schoul Géisdref is the most convieniently located fundamental school: just 30 minutes away as a pedestrian.If you are looking for a secondary school, "Lycée Du Nord" it is 8 minutes away by car.
The closest bus lines are RGTR - P04, RGTR - A06, RGTR - 147 with a stop 2 minutes away by foot.
Associated services

Finance your project
with la Spuerkeess

Insure your property
with Lalux

Stay connected: Livebox Fiber
with Orange

Energy supplier
with Enovos

Restyle your interior
with Mr. Covering

Becoming a Homeowner
with Immotop.lu

Download the app
with Immotop.lu

Evaluate your property
with Immotop.lu














