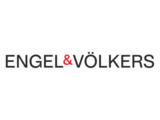1/36


Note
Listing updated on 11/10/2024
Description
This description has been translated automatically by Google Translate and may not be accurate
reference: 8GJ99
Engel & Völkers is pleased to offer this attractive and bright 4-bedroom house, with its characterful interior combining old, and new and its outdoor spaces creating an intimate atmosphere in the heart of the City.
Free on 3 sides and built in 1950 on a plot of 2a80ca, the house was renovated between 2009 and 2023 including: the complete remodeling of the attic floor into a master suite with a garden side terrace, the insulation and slate roof covering, a canopy accommodating a large Varenna Poliform kitchen in Corian, the installation of a wood-burning stove in the living room, the paving around the house and the gas boiler, etc.
The house has a total surface area of ±230m², including ±180m² of living space, and is spread over 4 levels as follows:
The entrance to the house is on level +1 from the street and opens onto a hall distributing a living room of ±32m² with a wood-burning stove, the kitchen and the canopy giving access to a patio and the terraced garden, as well as a separate WC.
The upper level has 3 bedrooms of ±18.8m², 12m² and 13.65m² and a bathroom.
The master suite with its shower room, built-in walk-in closet and 6m² terrace occupies the entire attic floor.
The ground floor features a garage for 1 car, a laundry room/cellar and a boiler room/cellar. There is 1 outdoor parking space in front of the garage.
The house is ready to welcome its new owners!
The house is located in the district of Luxembourg-Pfaffenthal, in the Alzette Valley, a 5 minutes walk from the Pfaffenthal funicular station going up to Kirchberg and a 10 minutes walk from the panoramic lift linking the Ville-Haute to the Fondation Pescatore.
Distances:
Pfaffenthal station (Train+Funicular): 350m
Panoramic lift: 700m
Eich Clinic: 1.3km
Kirchberg: 5 minutes by car
Pfaffenthal Stade G. Diderich bus stop: 50m (bus 23 and 26 to Cloche d'Or, Kirchberg Hospital and Gare Centrale)
Parc Laval: 550m
Playground: across the road
Sale Details
- Agency fees at the expense: Not communicated
- Thermal protection class: G
Reference agence: APM:28058-85242617
Free on 3 sides and built in 1950 on a plot of 2a80ca, the house was renovated between 2009 and 2023 including: the complete remodeling of the attic floor into a master suite with a garden side terrace, the insulation and slate roof covering, a canopy accommodating a large Varenna Poliform kitchen in Corian, the installation of a wood-burning stove in the living room, the paving around the house and the gas boiler, etc.
The house has a total surface area of ±230m², including ±180m² of living space, and is spread over 4 levels as follows:
The entrance to the house is on level +1 from the street and opens onto a hall distributing a living room of ±32m² with a wood-burning stove, the kitchen and the canopy giving access to a patio and the terraced garden, as well as a separate WC.
The upper level has 3 bedrooms of ±18.8m², 12m² and 13.65m² and a bathroom.
The master suite with its shower room, built-in walk-in closet and 6m² terrace occupies the entire attic floor.
The ground floor features a garage for 1 car, a laundry room/cellar and a boiler room/cellar. There is 1 outdoor parking space in front of the garage.
The house is ready to welcome its new owners!
The house is located in the district of Luxembourg-Pfaffenthal, in the Alzette Valley, a 5 minutes walk from the Pfaffenthal funicular station going up to Kirchberg and a 10 minutes walk from the panoramic lift linking the Ville-Haute to the Fondation Pescatore.
Distances:
Pfaffenthal station (Train+Funicular): 350m
Panoramic lift: 700m
Eich Clinic: 1.3km
Kirchberg: 5 minutes by car
Pfaffenthal Stade G. Diderich bus stop: 50m (bus 23 and 26 to Cloche d'Or, Kirchberg Hospital and Gare Centrale)
Parc Laval: 550m
Playground: across the road
Sale Details
- Agency fees at the expense: Not communicated
- Thermal protection class: G
Reference agence: APM:28058-85242617
If you want to know more, you can talk to Engel & Völkers LUXEMBOURG.
Features
- Type
- Single-family detached house
- Contract
- Sale
- Floor
- Ground floor
- Lift
- No
- Surface
- 180 m²
- Rooms
- 4
- Bedrooms
- 4
- Bathrooms
- 2
- Terrace
- Yes
- Garage, car parking
- 1 in garage/box, 1 in shared parking
- Heating
- Independent, gas powered
Other features
- Window frames in double glass / metal
Price information
- Price
- Price on application
Detail of costs
- Applied VAT
- Not specified
- Estate agency fee
- Not specified
- Notary fees
- Not specified
- Fees to be paid by
- Not specified
Energy efficiency
Thermal insulation
G
Insurance
Additional options
Engel & Völkers LUXEMBOURG
Associated services

Finance your project
with la Spuerkeess

Insure your property
with Lalux

Stay connected: Livebox Fiber
with Orange

Energy supplier
with Enovos

Restyle your interior
with Mr. Covering

Becoming a Homeowner
with Immotop.lu

Download the app
with Immotop.lu

Evaluate your property
with Immotop.lu


































