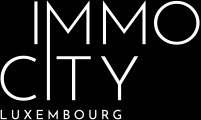1/20


Note
Listing updated on 01/03/2025
Description
This description has been translated automatically by Google Translate and may not be accurate
reference: 8V6HC
Nestled in the heart of the Luxembourg-Merl district, this mansion embodies elegance and refinement. With its timeless architectural lines and imposing presence, it captivates at first glance.
Inside, a world of luxury and comfort awaits you. Generous living spaces offer a warm atmosphere where every detail has been carefully thought out to create an exceptional residential experience. High ceilings, noble wood floors and bespoke bay windows add a touch of authenticity and charm to every room.
The living room, the heart of the home, combines functionality and aesthetics with its top-of-the-range equipment and elegant finishes. The spacious bedrooms offer ideal relaxation areas, while the well-appointed bathrooms invite you to unwind.
Outside, a verdant garden provides a peaceful setting for rejuvenating and relaxing in complete privacy. Spacious terraces are ideal for enjoying balmy summer evenings and breathtaking views of the surrounding greenery.
This maison de maître is much more than just a residence, it's a true haven of peace where history blends with modern comforts to offer an exceptional living environment.
This property of 350m2 is composed in detail as follows:
BASEMENT :
- A garage
- A small studio
- Several storage rooms
GROUND FLOOR :
- Hall with storage space
- Recently fitted kitchen
- Double living room with veranda and terrace access
FIRST FLOOR :
- Two bedrooms with dressing rooms
- First bathroom
SECOND FLOOR :
- Three bedrooms
- Second bathroom
THIRD FLOOR :
- Work/office space
Don't delay in making an appointment with our office to discover this latest exclusive development.
For further information, please contact our office on T: (+352) 28 57 62 or by e-mail at contact@immocity.lu
For the english version please visit our website : www.immocity.lu
Sale Details
- Agency fees at the expense: Not communicated
- Thermal protection class: F
Reference agence: APM:5453419-85339894
Inside, a world of luxury and comfort awaits you. Generous living spaces offer a warm atmosphere where every detail has been carefully thought out to create an exceptional residential experience. High ceilings, noble wood floors and bespoke bay windows add a touch of authenticity and charm to every room.
The living room, the heart of the home, combines functionality and aesthetics with its top-of-the-range equipment and elegant finishes. The spacious bedrooms offer ideal relaxation areas, while the well-appointed bathrooms invite you to unwind.
Outside, a verdant garden provides a peaceful setting for rejuvenating and relaxing in complete privacy. Spacious terraces are ideal for enjoying balmy summer evenings and breathtaking views of the surrounding greenery.
This maison de maître is much more than just a residence, it's a true haven of peace where history blends with modern comforts to offer an exceptional living environment.
This property of 350m2 is composed in detail as follows:
BASEMENT :
- A garage
- A small studio
- Several storage rooms
GROUND FLOOR :
- Hall with storage space
- Recently fitted kitchen
- Double living room with veranda and terrace access
FIRST FLOOR :
- Two bedrooms with dressing rooms
- First bathroom
SECOND FLOOR :
- Three bedrooms
- Second bathroom
THIRD FLOOR :
- Work/office space
Don't delay in making an appointment with our office to discover this latest exclusive development.
For further information, please contact our office on T: (+352) 28 57 62 or by e-mail at contact@immocity.lu
For the english version please visit our website : www.immocity.lu
Sale Details
- Agency fees at the expense: Not communicated
- Thermal protection class: F
Reference agence: APM:5453419-85339894
If you want to know more, you can talk to Romain KLEIN.
Features
- Type
- Single-family detached house
- Contract
- Sale
- Floor
- Ground floor
- Lift
- No
- Surface
- 346 m²
- Rooms
- 5
- Bedrooms
- 5
- Bathrooms
- 2
- Terrace
- Yes
- Garage, car parking
- 2 in garage/box
Other features
- Window frames in triple glass / metal
Price information
- Price
- € 3,450,000
- Price per m²
- 9,971 €/m²
Detail of costs
- Applied VAT
- Not specified
- Estate agency fee
- Not specified
- Notary fees
- Not specified
- Fees to be paid by
- Not specified
Energy efficiency
Energy consumption
F
Thermal insulation
F
Mortgage
Insurance
Additional options

Romain KLEIN
Associated services

Finance your project
with la Spuerkeess

Insure your property
with Lalux

Stay connected: Livebox Fiber
with Orange

Energy supplier
with Enovos

Restyle your interior
with Mr. Covering

Becoming a Homeowner
with Immotop.lu

Download the app
with Immotop.lu

Evaluate your property
with Immotop.lu


















