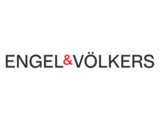1/19


Note
Listing updated on 12/10/2024
Description
This description has been translated automatically by Google Translate and may not be accurate
reference: 8W3A3
Engel & Völkers is pleased to present this semi-detached house in a quiet residential street in Elvange, 4 km away from Mondorf-les-Bains.
The house was built in 2020-2022 by the current owners on a 4a21ca plot. Spread over 3 levels, it offers a total surface area of ±151m², of which ±128m² is habitable. There is also a terrace and garden. It is divided as follows:
Ground floor: entrance hall, living room/kitchen (±28.53m²), 1 separate toilet, garage for 1 car and boiler/laundry room. The living room and kitchen open onto a lovely ±22m² terrace with jacuzzi (optional) and a north-east-facing garden. The garden is nicely landscaped and sheltered from outside views.
Level +1: landing, 3 bedrooms (±13.80m², ± 2x 12.70m²), one with a walk-in closet and 1 bathroom/shower (±7.70m²).
Level +2: a large converted space of ±35m² with access to a ±6m² terrace, which can be converted into a master bedroom with en-suite shower room.
The house is well-maintained and beautifully finished:
aluminum window frames, large-format floor tiles, glass stair railings and reversible air-conditioning in all rooms.
According to energy class A/B, the house is equipped with a heat pump, solar panels for domestic hot water, underfloor heating, triple-glazed windows with electric roller shutters, a rainwater recovery system and a water softener.
Elvange is a village in the municipality of Schengen, located in the tri-border region between Luxembourg, Germany and France.
Mondorf-les-Bains and Schengen are just 4 km away, offering all the amenities and services you need for everyday life.
In addition, Elvange offers excellent access to the surrounding countryside and numerous opportunities for outdoor activities such as hiking and biking.
Distances:
"Kallekskaull” bus stop: ±800m
Remerschen central school: ±4.8km
Mondorf day care center: ±5km
Schengen German-Luxembourg high school in Perl (D): ±9km
A 13 highway: ±4km
Schengen: ±4km
Mondorf-les-Bains: ±4km
Luxembourg city: ±23km
Findel airport: ±26km
Sale Details
- Agency fees at the expense: Not communicated
- Thermal protection class: B
Reference agence: APM:28058-85341625
The house was built in 2020-2022 by the current owners on a 4a21ca plot. Spread over 3 levels, it offers a total surface area of ±151m², of which ±128m² is habitable. There is also a terrace and garden. It is divided as follows:
Ground floor: entrance hall, living room/kitchen (±28.53m²), 1 separate toilet, garage for 1 car and boiler/laundry room. The living room and kitchen open onto a lovely ±22m² terrace with jacuzzi (optional) and a north-east-facing garden. The garden is nicely landscaped and sheltered from outside views.
Level +1: landing, 3 bedrooms (±13.80m², ± 2x 12.70m²), one with a walk-in closet and 1 bathroom/shower (±7.70m²).
Level +2: a large converted space of ±35m² with access to a ±6m² terrace, which can be converted into a master bedroom with en-suite shower room.
The house is well-maintained and beautifully finished:
aluminum window frames, large-format floor tiles, glass stair railings and reversible air-conditioning in all rooms.
According to energy class A/B, the house is equipped with a heat pump, solar panels for domestic hot water, underfloor heating, triple-glazed windows with electric roller shutters, a rainwater recovery system and a water softener.
Elvange is a village in the municipality of Schengen, located in the tri-border region between Luxembourg, Germany and France.
Mondorf-les-Bains and Schengen are just 4 km away, offering all the amenities and services you need for everyday life.
In addition, Elvange offers excellent access to the surrounding countryside and numerous opportunities for outdoor activities such as hiking and biking.
Distances:
"Kallekskaull” bus stop: ±800m
Remerschen central school: ±4.8km
Mondorf day care center: ±5km
Schengen German-Luxembourg high school in Perl (D): ±9km
A 13 highway: ±4km
Schengen: ±4km
Mondorf-les-Bains: ±4km
Luxembourg city: ±23km
Findel airport: ±26km
Sale Details
- Agency fees at the expense: Not communicated
- Thermal protection class: B
Reference agence: APM:28058-85341625
If you want to know more, you can talk to Engel & Völkers LUXEMBOURG.
Features
- Type
- Single-family detached house
- Contract
- Sale
- Floor
- Ground floor
- Lift
- No
- Surface
- 128 m²
- Rooms
- 4
- Bedrooms
- 4
- Bathrooms
- 1
- Terrace
- Yes
- Garage, car parking
- 1 in garage/box
Other features
- Hydromassage
- Window frames in triple glass / metal
Price information
- Price
- € 1,195,000
- Price per m²
- 9,336 €/m²
Detail of costs
- Applied VAT
- Not specified
- Estate agency fee
- Not specified
- Notary fees
- Not specified
- Fees to be paid by
- Not specified
Energy efficiency
Energy consumption
A
Thermal insulation
B
Mortgage
Insurance
Additional options
Engel & Völkers LUXEMBOURG
Associated services

Finance your project
with la Spuerkeess

Insure your property
with Lalux

Stay connected: Livebox Fiber
with Orange

Energy supplier
with Enovos

Restyle your interior
with Mr. Covering

Becoming a Homeowner
with Immotop.lu

Download the app
with Immotop.lu

Evaluate your property
with Immotop.lu

















