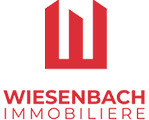1/50


Note
Listing updated on 12/16/2024
Description
This description has been translated automatically by Google Translate and may not be accurate
reference: 8WJ69
Wiesenbach Immobilière offers you this beautiful house from 2019, located in Arsdorf in the municipality of Rambrouch. It is in mint condition and can therefore be moved into immediately. It has a living area of approx. 151 m2, a total area of approx. 260 m2, on a plot of 5.38 ares. The cadastral extract, plans and all other documents relating to the house are available on request.
The house, which has a few special features such as a decorative stone wall in the stairwell, beautiful marble floors and much more, is very naturally lit and modern, with paintwork in pleasant light tones. The fully fenced garden with barbecue and a beautiful terrace offers plenty of space to romp around or relax in a quiet and natural environment.
Availability: by agreement
It is composed as follows:
Ground floor:
- Entrance with fitted wardrobes and separate toilet
- Living/dining room with open kitchen with access to the garden and terrace
- Sunny terrace (southwest facing)
- Closed garage for 1 car / 2 outdoor parking spaces
1st floor:
- Bathroom with bathtub, Italian shower, toilet, double sink and towel warmer
- 3 bedrooms (two of them with fitted wardrobe)
- Separate dressing room
- Separate toilet
Basement:
- Hall with fitted wardrobe
- Cellar (not in the photos)
- Laundry room / technical room
- Room/basement with VMC and fitted wardrobe
- Cellar / hobby room (fitness)
Miscellaneous:
- Energy class: A/B valid until 10/01/2028
- Alarm system with motion detectors and sensors
- Heating: heat pump
- Facade: good condition
- Roof: good condition (insulated)
- Flooring: tiles
- Windows: Triple glazing
- electric shutters
- fiber optic available
Sale Details
- Monthly charges: 200.00 €
- Thermal protection class: B
Reference agence: LU:4966249K102x1b7e0136-9054-11ef-ae0b-42010a840a1
The house, which has a few special features such as a decorative stone wall in the stairwell, beautiful marble floors and much more, is very naturally lit and modern, with paintwork in pleasant light tones. The fully fenced garden with barbecue and a beautiful terrace offers plenty of space to romp around or relax in a quiet and natural environment.
Availability: by agreement
It is composed as follows:
Ground floor:
- Entrance with fitted wardrobes and separate toilet
- Living/dining room with open kitchen with access to the garden and terrace
- Sunny terrace (southwest facing)
- Closed garage for 1 car / 2 outdoor parking spaces
1st floor:
- Bathroom with bathtub, Italian shower, toilet, double sink and towel warmer
- 3 bedrooms (two of them with fitted wardrobe)
- Separate dressing room
- Separate toilet
Basement:
- Hall with fitted wardrobe
- Cellar (not in the photos)
- Laundry room / technical room
- Room/basement with VMC and fitted wardrobe
- Cellar / hobby room (fitness)
Miscellaneous:
- Energy class: A/B valid until 10/01/2028
- Alarm system with motion detectors and sensors
- Heating: heat pump
- Facade: good condition
- Roof: good condition (insulated)
- Flooring: tiles
- Windows: Triple glazing
- electric shutters
- fiber optic available
Sale Details
- Monthly charges: 200.00 €
- Thermal protection class: B
Reference agence: LU:4966249K102x1b7e0136-9054-11ef-ae0b-42010a840a1
Features
- Type
- Multi-family detached house
- Contract
- Sale
- Floor
- Ground floor
- Lift
- No
- Surface
- 151 m²
- Rooms
- 3
- Bedrooms
- 3
- Bathrooms
- 1
- Terrace
- Yes
- Garage, car parking
- 1 in garage/box, 2 in shared parking
- Heating
- Independent, powered by heat pump
Other features
- Window frames in triple glass / metal
Price information
- Price
- € 975,000
- Price per m²
- 6,457 €/m²
Detail of costs
- Applied VAT
- Not specified
- Estate agency fee
- Not specified
- Notary fees
- Not specified
- Fees to be paid by
- Seller
Energy efficiency
Energy consumption
A
Thermal insulation
B
Mortgage
Insurance
Additional options
Associated services

Finance your project
with la Spuerkeess

Insure your property
with Lalux

Stay connected: Livebox Fiber
with Orange

Energy supplier
with Enovos

Restyle your interior
with Mr. Covering

Becoming a Homeowner
with Immotop.lu

Download the app
with Immotop.lu

Evaluate your property
with Immotop.lu
















































