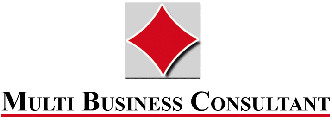1/31


Note
Listing updated on 12/15/2024
Description
This description has been translated automatically by Google Translate and may not be accurate
reference: 8XIBO
The special feature of this beautiful house (3 bedrooms and 2 bathrooms) is that it is almost surrounded by nature (see the photos of the back of the house). In addition, the street is very quiet (there is no traffic at all).
Well, let's start with the ground floor (where you will find the entrance hall with the separate toilet, the living room, the separate dining room, the equipped kitchen).
When you enter the house, what immediately strikes you is its pretty entrance hall. It is very welcoming.
The living room has a space of 30.5 m2 (containing real parquet in the floor). Due to its rectangular shape, you can divide the room into a living room and a dining room (7.7 x 3.9). From this room you have access to a balcony (3 m2) on the street side.
Please note, however, that you still have a dining room separate from the living room. Its surface area is 11.50 m2 (3.6 x 3.2)
As for the fitted kitchen (just opposite the dining room), please note that it is a family kitchen (11.50 m2, or 3.9 x 3.2). As you can see in one of the photos, it includes a built-in table with 3 stools. As for the kitchen itself, please note that it is equipped as standard. It includes a refrigerator (with separate freezer), an oven + separate microwave, a dishwasher, a vitro-ceramic hob, an extractor hood... It is from the kitchen that you access the terrace overlooking the garden.
Now that the visit of the ground floor is over, let's go upstairs (where the three bedrooms, the two bathrooms and the small separate dressing room are located).
As for the 3 bedrooms (all with authentic parquet flooring), so that you have an idea of their surface area, here are their respective measurements: 16 m2 (4.1 x 3.9), 13 m2 (3.7 x 3.5) and 12 m2 (3.6 x 3.4).
As for the bathroom, you should know that it includes a bathtub, a separate shower cubicle, two sinks built into a piece of furniture.
As for the shower room, it includes a shower cabin, a washbasin, as well as a toilet.
In the landing there is still a small well-appointed dressing room.
In the basement: garage (with automatic door) for 2 cars (the length is 11.5 m.). Gas heating, cellar, laundry room.
Sale Details
- Fees payable by: tenant
- Commission amount: €1650.00
- Monthly charges: €0.00
- Deposit amount: €6600.00
- VAT applied: €17.00
- Thermal insulation: E
Agency reference: LU:21750K105xa0f63029-9144-11ef-ae0b-42010a840a17--d5d877d65c4d93c8ef130d5e32fa4611!
Well, let's start with the ground floor (where you will find the entrance hall with the separate toilet, the living room, the separate dining room, the equipped kitchen).
When you enter the house, what immediately strikes you is its pretty entrance hall. It is very welcoming.
The living room has a space of 30.5 m2 (containing real parquet in the floor). Due to its rectangular shape, you can divide the room into a living room and a dining room (7.7 x 3.9). From this room you have access to a balcony (3 m2) on the street side.
Please note, however, that you still have a dining room separate from the living room. Its surface area is 11.50 m2 (3.6 x 3.2)
As for the fitted kitchen (just opposite the dining room), please note that it is a family kitchen (11.50 m2, or 3.9 x 3.2). As you can see in one of the photos, it includes a built-in table with 3 stools. As for the kitchen itself, please note that it is equipped as standard. It includes a refrigerator (with separate freezer), an oven + separate microwave, a dishwasher, a vitro-ceramic hob, an extractor hood... It is from the kitchen that you access the terrace overlooking the garden.
Now that the visit of the ground floor is over, let's go upstairs (where the three bedrooms, the two bathrooms and the small separate dressing room are located).
As for the 3 bedrooms (all with authentic parquet flooring), so that you have an idea of their surface area, here are their respective measurements: 16 m2 (4.1 x 3.9), 13 m2 (3.7 x 3.5) and 12 m2 (3.6 x 3.4).
As for the bathroom, you should know that it includes a bathtub, a separate shower cubicle, two sinks built into a piece of furniture.
As for the shower room, it includes a shower cabin, a washbasin, as well as a toilet.
In the landing there is still a small well-appointed dressing room.
In the basement: garage (with automatic door) for 2 cars (the length is 11.5 m.). Gas heating, cellar, laundry room.
Sale Details
- Fees payable by: tenant
- Commission amount: €1650.00
- Monthly charges: €0.00
- Deposit amount: €6600.00
- VAT applied: €17.00
- Thermal insulation: E
Agency reference: LU:21750K105xa0f63029-9144-11ef-ae0b-42010a840a17--d5d877d65c4d93c8ef130d5e32fa4611!
Features
- Type
- Single-family detached house
- Contract
- Rent
- Floor
- Ground floor
- Lift
- No
- Surface
- 158 m²
- Rooms
- 3
- Bedrooms
- 3
- Bathrooms
- 2
- Terrace
- No
- Garage, car parking
- 1 in garage/box
- Heating
- Independent, gas powered
Other features
- Window frames in double glass / metal
Price information
- Price
- € 3,300/month
- Price per m²
- 21 €/m²
Detail of costs
- Deposit
- Not indicated
- Applied VAT
- € 17
- Estate agency fee
- € 1,650
- Rental guarantee
- € 6,600
- Fees to be paid by
- Tenant
Energy efficiency
Energy consumption
E
Thermal insulation
Not specified
Insurance
Additional options
Associated services

Finance your project
with la Spuerkeess

Insure your property
with Lalux

Stay connected: Livebox Fiber
with Orange

Energy supplier
with Enovos

Restyle your interior
with Mr. Covering

Becoming a Homeowner
with Immotop.lu

Download the app
with Immotop.lu

Evaluate your property
with Immotop.lu





























