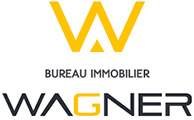1/4


Note
Listing updated on 12/20/2024
Description
This description has been translated automatically by Google Translate and may not be accurate
reference: 8XK29
In collaboration with the Viviane Goethals real estate agency, we are pleased to offer you an old farm dating from 1890, located in the charming village of Beckerich.
This property includes a dwelling house and barns.
Cadastral number: 2269/2331
Commune of Beckerich, Section E of Beckerich
HAB-1b zone
Land 6.40 ares
A residential complex with 4 apartments may be built subject to authorization from the Beckerich municipal administration. PROTECTED TEMPLATE!
The living area of +/- 110.18 m2 of the main house is composed as follows:
Ground floor:
living room (+/- 13.58 m2) - kitchen (+/- 11.52 m2) - bedroom (+/- 13.05 m2) - storage room (+/- 11.08 m2) - bathroom (+/- 11.36 m2) - technical room (+/- 26 m2) - garage (+/- 28.41 m2) - terraces (+/- 18.72 m2) / 6.79 m2)
barns (+/- 59.56 m2) / (+/- 43.39 m2)
1st floor:
night hall: 4.27 m2 - 4 bedrooms (+/- 13.71 m2) / 12.83 m2 / 13.21 m2 / 9.84 m2)
attic: 62.59 m2 on the ground
barns (+/- 27.65 m2) / (+/- 116.19 m2)
If you are interested, our agency can send you a link for a virtual tour of the property.
For any additional questions and/or to organize a visit to this property, please contact us at 621 203 585. (Ms. Goethals Viviane).
Our company can assist you during the SALE of your property, so do not hesitate to contact us for a "sale value assessment" of your property.
7% registration fees and notary fees (according to scale) payable by the purchaser.
Agency fees payable by the seller (according to mandate)
Sale Details
- Thermal insulation: I
Agency reference: LU:25197K115x9d54bdde-915e-11ef-ae0b-42010a840a17--e3dfe20168b563ff4bb14ea50089a34d!
This property includes a dwelling house and barns.
Cadastral number: 2269/2331
Commune of Beckerich, Section E of Beckerich
HAB-1b zone
Land 6.40 ares
A residential complex with 4 apartments may be built subject to authorization from the Beckerich municipal administration. PROTECTED TEMPLATE!
The living area of +/- 110.18 m2 of the main house is composed as follows:
Ground floor:
living room (+/- 13.58 m2) - kitchen (+/- 11.52 m2) - bedroom (+/- 13.05 m2) - storage room (+/- 11.08 m2) - bathroom (+/- 11.36 m2) - technical room (+/- 26 m2) - garage (+/- 28.41 m2) - terraces (+/- 18.72 m2) / 6.79 m2)
barns (+/- 59.56 m2) / (+/- 43.39 m2)
1st floor:
night hall: 4.27 m2 - 4 bedrooms (+/- 13.71 m2) / 12.83 m2 / 13.21 m2 / 9.84 m2)
attic: 62.59 m2 on the ground
barns (+/- 27.65 m2) / (+/- 116.19 m2)
If you are interested, our agency can send you a link for a virtual tour of the property.
For any additional questions and/or to organize a visit to this property, please contact us at 621 203 585. (Ms. Goethals Viviane).
Our company can assist you during the SALE of your property, so do not hesitate to contact us for a "sale value assessment" of your property.
7% registration fees and notary fees (according to scale) payable by the purchaser.
Agency fees payable by the seller (according to mandate)
Sale Details
- Thermal insulation: I
Agency reference: LU:25197K115x9d54bdde-915e-11ef-ae0b-42010a840a17--e3dfe20168b563ff4bb14ea50089a34d!
Features
- Type
- Single-family detached house
- Contract
- Sale
- Floor
- Ground floor
- Lift
- No
- Surface
- 110 m²
- Rooms
- 5
- Bedrooms
- 5
- Bathrooms
- 1
- Terrace
- Yes
- Garage, car parking
- 1 in garage/box
- Heating
- Independent, powered by gas oil
Other features
- Attic
Price information
- Price
- € 750,000
- Price per m²
- 6,818 €/m²
Detail of costs
- Applied VAT
- Not specified
- Estate agency fee
- Not specified
- Notary fees
- Not specified
- Fees to be paid by
- Seller
Energy efficiency
Thermal insulation
I
Mortgage
Insurance
Additional options
Associated services

Finance your project
with la Spuerkeess

Insure your property
with Lalux

Stay connected: Livebox Fiber
with Orange

Energy supplier
with Enovos

Restyle your interior
with Mr. Covering

Becoming a Homeowner
with Immotop.lu

Download the app
with Immotop.lu

Evaluate your property
with Immotop.lu


