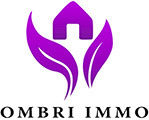

Single-family detached house 180 m², new, Bascharage, Käerjeng
KäerjengNoteEnter a note, only you will see it
This description has been translated automatically by Google Translate and may not be accurate
reference: 8Y829
Main Features:
Energy Efficiency Rating AA: Triple glazing, partial underfloor heating in select living areas, and radiators in the bedrooms.
Double garage (35 m²) allowing side-by-side parking for two cars, plus two additional parking spaces outside.
Under 10-year warranty until 2031, ensuring total peace of mind.
Ground Floor:
Welcoming entrance hall
Separate WC
Practical storage room
Large open-plan area filled with natural light, including the living room, dining area, and modern kitchen with direct access to the garden.
First Floor:
3 beautiful bedrooms, including a master suite with a custom-made walk-in closet and private bathroom (bathtub, WC, ultra-modern, and bright double sink).
Spacious office
A modern shower room and WC.
Laundry room
Attic:
A large office currently in use, which can be transformed into two additional bedrooms, with separate WC.
Spacious landing area currently used as a gym, allowing for flexible use.
This home, with contemporary decor and high-end finishes, offers an exceptional living environment with flexible layout options. Ideal for families seeking space, comfort, and a modern atmosphere.
Location: Bascharage, close to amenities.
Don't miss this unique opportunity! Contact us now at +352 661 34 99 34 to schedule a viewing.
Sale Details
- Agency fees at the expense: Not communicated
- Thermal protection class: A
Reference agence: APM:41884-85359829
- Type
- Single-family detached house
- Contract
- Sale
- Floor
- Ground floor
- Building floors
- 3
- Lift
- No
- Surface
- 180 m²
- Rooms
- 3
- Bedrooms
- 3
- Bathrooms
- 2
- Terrace
- Yes
- Garage, car parking
- 1 in garage/box, 1 in shared parking
- Window frames in triple glass / metal
- Price
- € 1,195,000
- Price per m²
- 6,639 €/m²
- Applied VAT
- Not specified
- Estate agency fee
- Not specified
- Notary fees
- Not specified
- Fees to be paid by
- Not specified
Energy consumption
A
Thermal insulation
A
















Do you have an electric car or plan to have one? The nearest charging station ("Cactus Bascharage") is only 3 minutes’ drive away.The nearest airport is Luxembourg-Findel International Airport and is reachable by car in 25 minutes.A CFL station ("Bascharage-Sanem") is located 11 minutes away by bike or 4 minutes by car.The A13 (Belgium - Pétange - Bettembourg - Germany) can be reached in 4 minutes, and the slip road to A4 (Luxembourg City - Esch-sur-Alzette) is just a 11 minute drive away.
There are a variety of supermarkets nearby: "E.leclerc Bascharage" (7 minutes by foot or 2 minutes by car), "Cactus Shoppi Bascharage Gulf" (12 minutes by foot or 3 minutes by car), "Aldi Bascharage" (18 minutes by foot or 3 minutes by car).
There are multiple bus lines close by: RGTR - E15, RGTR - C03, RGTR - G07 with a stop 5 minutes away by foot.
You can find a close secondary school: "Lycée Mathias-Adam", in fewer than 6 minutes by car.The nearest nursery is called "Crèche Et Foyer De Jour Kaweechelchen" and is 11 minutes' walk away.If you are looking for a fundamental school, "Schoul Kéinzig" it is 6 minutes away by foot.
Associated services

Finance your project
with la Spuerkeess

Insure your property
with Lalux

Stay connected: Livebox Fiber
with Orange

Energy supplier
with Enovos

Restyle your interior
with Mr. Covering

Becoming a Homeowner
with Immotop.lu

Download the app
with Immotop.lu

Evaluate your property
with Immotop.lu




















