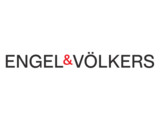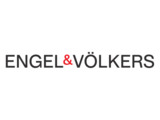

Single-family detached house 420 m², Niederanven Localité, Niederanven
NiederanvenNoteEnter a note, only you will see it
This description has been translated automatically by Google Translate and may not be accurate
reference: 2N758
Engel & Völkers is pleased to present this exceptional property in a highly sought-after location in Niederanven. Built in 2010 on a 9a 40ca plot, the house offers a total area of ±555sqm and a living area of ±420sqm.
The particular interior design allows several uses or living options, especially due to the lift located in the entrance hall, which makes it possible to reach the top floor without crossing the private areas. It also provides access to a separate apartment on the first floor and to the basement.
An 8m x 4m indoor pool, with counter-current swimming system and a sauna in the wellness area, which is adjacent to the living room, add extra exclusivity to this property.
The house is laid out on four levels and is composed as follows:
Ground floor (±162sqm living area): Entrance hall with lift and entrance door to the private areas of the house with open “Leicht”-kitchen and dining room, living room, wellness area with pool and sauna, shower and separate WC. Access to the terrace and garden can be found on this level as well.
1st floor (±138sqm living area): master suite (direct lift access) with an office space, dressing room and shower room. A hallway with fitted wardrobes leads to 3 further bedrooms, 2 of which have their own en suite shower room and a storage room.
2nd floor (±118sqm living space): Currently used as offices with WC and kitchen. This floor offers an impressive volume and excellent design possibilities under a beautiful wooden roof framework.
Basement (±137sqm usable space): 5 garage parking spaces, changing room with shower and WC for the pool area, wine cellar, storage room and technical room.
Special features: high quality materials, air conditioning, triple glazed aluminum windows, gas heating, alarm system.
The property benefits from a fantastic location in the sought-after municipality of Niederanven. Thanks to its proximity to the motorway network, Luxembourg City, Kirchberg with its European institutions as well as the airport, the property enjoys an excellent infrastructure.
Nearby you will find all amenities such as bakeries, a pharmacy, restaurants, doctors' surgeries, etc., as well as the shopping centre "Les Arcades" with a supermarket, hairdressers and various shops. The municipality offers the best infrastructure for education: The primary school "Am Sand", a music school and a Maison Relais. There are also day-care centres and the "Niederanven Youth Centre".
The municipality of Niederanven also offers a wide range of different activities. For example, there is the "Tennis Club Senningerberg" and the "Syrdall Schwemm" with numerous water sports facilities, saunas, beauty & spa offers. Due to the ideal location in the neighbourhood, close to nature, the surrounding area invites you to take long walks or bicycle tours. A cycle path takes you as far as Luxembourg, Echternach or the Moselle for beautiful excursions.
The school bus system (primary school "Am Sand" in Niederanven and the European School in Kirchberg) complete the excellent connections.
Distances:
Bus "Niederanven, Geisfeld": ±350m
Kirchberg: ±8.8km
Motorway A1: ±1,7km
Airport Findel: ±5,5km
Shopping centre "Les Arcades": ±1,6km
Primary school "Am Sand": ±2,8km
Munsbach railway station: ±3km
Référence agence: W-02TIH8
Sale Details
- Agency fees at the expense: Not communicated
Reference agence: APM:28058-83971475

If you want to know more, you can talk to Engel & Völkers LUXEMBOURG.
- Type
- Single-family detached house
- Contract
- Sale
- Floor
- Ground floor
- Lift
- Yes
- Surface
- 420 m²
- Rooms
- 4
- Bedrooms
- 4
- Kitchen
- Kitchen diner
- Bathrooms
- 3
- Terrace
- Yes
- Garage, car parking
- 1 in garage/box
- Heating
- Independent, gas powered
- Window frames in triple glass / metal
- Pool
- Price
- € 3,950,000
- Price per m²
- 9,405 €/m²
- Applied VAT
- Not specified
- Estate agency fee
- Not specified
- Notary fees
- Not specified
- Fees to be paid by
- Not specified
Thermal insulation
Not specified



















For your food shopping, you have multiple options: "Niederanven - Match" (9 minutes by foot or 1 minute by car), "Auchan Drive - Munsbach" (23 minutes by foot or 2 minutes by car), "Naturata Munsbach" (3 minutes by car).
This property is served with several bus lines such as RGTR - H04, RGTR - C01, RGTR - E04 with a stop 1 minute away by foot.
The nearest airport is Luxembourg-Findel International Airport and is reachable by car in 5 minutes.A CFL station ("Munsbach") is located 10 minutes away by bike or 3 minutes by car.You can find a shared bike station at 1 minute as a pedestrian: "Vel'Oh - #00140-Laach".The A1 (Luxembourg City - Wasserbillig - Germany) motorway is accessible in 2 minutes and A7 (Luxembourg City - Ettelbruck) will take 4 minutes.Do you have an electric car or plan to have one? The nearest charging station ("Mënsbech Supercharger") is only 3 minutes’ drive away.
The nearest nursery is called "Crèche Niederanven" and is 13 minutes' walk away.You can find a close secondary school: "Lënster Lycée International School", in fewer than 11 minutes by car.Centre Scolaire "am Sand" is the most convieniently located fundamental school: just 5 minutes away by bike.
Engel & Völkers LUXEMBOURG
Associated services

Finance your project
with la Spuerkeess

Insure your property
with Lalux

Stay connected: Livebox Fiber
with Orange

Energy supplier
with Enovos

Restyle your interior
with Mr. Covering

Becoming a Homeowner
with Immotop.lu

Download the app
with Immotop.lu

Evaluate your property
with Immotop.lu


























