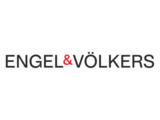1/17


Note
Listing updated on 11/15/2024
Description
This description has been translated automatically by Google Translate and may not be accurate
reference: 3W0I0
Engel&Völkers is pleased to offer for sale this spacious apartment with a cadastral area of 94.50m², ideally located in the center of Dudelange.
The apartment, located on the first floor of a 13-units residential building built in 2000, is composed as follows:
an entrance hall leading to a large living room of 33.60m² with direct access to a west-facing balcony of 2.80m²; a kitchen of 16.20m² opening onto an east-facing terrace of 11.40m²; two bedrooms of 12.70m² and 12.66m² as well as a shower room with WC of 5m² and a separate WC.
The windows are double-glazed with PVC frames and manual PVC roller shutters. The floors are tiled and laminate. Gas-fired radiator heating.
A basement parking space and a cellar of 2.59 m² complete this offer.
The monthly advance on charges for 2024 is €304.32. The flat is available immediately.
The apartment is in walking distance to the Place de l'Hôtel de Ville in Dudelange, a green, dynamic and cultural city. The country's fourth-largest city, Dudelange will win you over with its green surroundings, its many cultural and sporting activities, its bars and restaurants and its many facilities.
The apartment is ideally located, close to crèches, care homes, schools and all amenities (shops, pharmacies, doctors). A bus stop serving lines 8, 507, 801 and 802 is downstairs from the residence.
Distances:
- Luxembourg city: ±20km
- bus stop "Rue de la Rivière": ±31m
- Dudelange center" train station: approx. 421m
- crèche: approx. 1km
- Strutzbierg halfway house: ±140m
- Strutzbierg school: ±350m
- high school "Nic Biever": ±1.1km
- motorway access: approx. 3km
- Match supermarket: approx. 240m
- Emile Mayrisch park: approx. 720m
- Le'h park: approx. 2km
Sale Details
- Agency fees at the expense: Not communicated
- Thermal protection class: F
Reference agence: APM:28058-84330259
The apartment, located on the first floor of a 13-units residential building built in 2000, is composed as follows:
an entrance hall leading to a large living room of 33.60m² with direct access to a west-facing balcony of 2.80m²; a kitchen of 16.20m² opening onto an east-facing terrace of 11.40m²; two bedrooms of 12.70m² and 12.66m² as well as a shower room with WC of 5m² and a separate WC.
The windows are double-glazed with PVC frames and manual PVC roller shutters. The floors are tiled and laminate. Gas-fired radiator heating.
A basement parking space and a cellar of 2.59 m² complete this offer.
The monthly advance on charges for 2024 is €304.32. The flat is available immediately.
The apartment is in walking distance to the Place de l'Hôtel de Ville in Dudelange, a green, dynamic and cultural city. The country's fourth-largest city, Dudelange will win you over with its green surroundings, its many cultural and sporting activities, its bars and restaurants and its many facilities.
The apartment is ideally located, close to crèches, care homes, schools and all amenities (shops, pharmacies, doctors). A bus stop serving lines 8, 507, 801 and 802 is downstairs from the residence.
Distances:
- Luxembourg city: ±20km
- bus stop "Rue de la Rivière": ±31m
- Dudelange center" train station: approx. 421m
- crèche: approx. 1km
- Strutzbierg halfway house: ±140m
- Strutzbierg school: ±350m
- high school "Nic Biever": ±1.1km
- motorway access: approx. 3km
- Match supermarket: approx. 240m
- Emile Mayrisch park: approx. 720m
- Le'h park: approx. 2km
Sale Details
- Agency fees at the expense: Not communicated
- Thermal protection class: F
Reference agence: APM:28058-84330259
If you want to know more, you can talk to Engel & Völkers LUXEMBOURG.
Features
- Type
- Apartment
- Contract
- Sale
- Floor
- 1
- Lift
- No
- Surface
- 94 m²
- Rooms
- 2
- Bedrooms
- 2
- Bathrooms
- 1
- Balcony
- Yes
- Terrace
- Yes
- Garage, car parking
- 1 in garage/box, 1 in shared parking
- Heating
- Independent, gas powered
Other features
- Window frames in double glass / metal
Price information
- Price
- € 530,000
- Price per m²
- 5,638 €/m²
Detail of costs
- Applied VAT
- Not specified
- Estate agency fee
- Not specified
- Notary fees
- Not specified
- Fees to be paid by
- Not specified
Energy efficiency
Energy consumption
F
Thermal insulation
F
Mortgage
Insurance
Additional options
Engel & Völkers LUXEMBOURG
Associated services

Finance your project
with la Spuerkeess

Insure your property
with Lalux

Stay connected: Livebox Fiber
with Orange

Energy supplier
with Enovos

Restyle your interior
with Mr. Covering

Becoming a Homeowner
with Immotop.lu

Download the app
with Immotop.lu

Evaluate your property
with Immotop.lu















