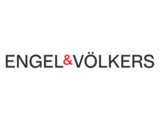1/18


Note
Listing updated on 12/10/2024
Description
This description has been translated automatically by Google Translate and may not be accurate
reference: 5QMX3
Engel & Völkers is pleased to offer for sale this charming 1953 house built on a 6.05-acre plot in a quiet street in the Luxembourg-Cessange district.
The house, renovated in 2010, benefits from a living area of ±174m² and a total surface area of ±260m² spread over four levels.
On the ground floor, the entrance hall opens onto a fully-equipped closed kitchen (±13.75m²), a large living/dining room (±34.64m²) overlooking the garden, a separate WC and a cloackroom.
The first floor offers three beautiful bedrooms (±17.60m², ±16.60m² and ±11.40m²), one of which has access to a balcony, as well as a ±7m² bathroom with double washbasin, shower and WC.
The second and top floor, under the rafters, offers a large bedroom of ±32m², plus two further areas of ±8.25m² and ±9m², one of which can be converted into a shower room.
In the basement, a two-car garage with electric hook-up and fitted kitchen, laundry room, boiler room and cellar complete the offer.
The exterior benefits from a 46m² terrace with canopy opening onto a well-kept garden planted with hedges, shrubs and fruit trees, as well as a garden shed with water and electricity connections.
The house is equipped with double-glazed wooden windows, tiled and parquet flooring, laminate flooring in the attic and gas heating dating from 2003.
The house is located in a quiet neighborhood away from the main streets, in the district of Luxembourg-Cessange.
Cessange is located in the southwest of Luxembourg, close to the Cloche d'Or district and the city of Luxembourg with all its amenities.
The locality has excellent public transport links.
Cessange offers day-care centers, a hostel, a school and a medical center to make your daily life easier.
Distances to:
Am Eck bus stop: ±60 m
School: ±650 m
Kindergarten: ±450 m
Gaston Thorn International Primary School: ±1.1 km
Médalouse Medical Center: ±2.1 km
Cloche d'Or shopping center: ±2.6 km
P&R Rue Bouillon: ±2.9 km
Croix de Gasperich freeway access: ±3.8 km
Sale Details
- Agency fees at the expense: Not communicated
- Thermal protection class: H
Reference agence: APM:28058-84678799
The house, renovated in 2010, benefits from a living area of ±174m² and a total surface area of ±260m² spread over four levels.
On the ground floor, the entrance hall opens onto a fully-equipped closed kitchen (±13.75m²), a large living/dining room (±34.64m²) overlooking the garden, a separate WC and a cloackroom.
The first floor offers three beautiful bedrooms (±17.60m², ±16.60m² and ±11.40m²), one of which has access to a balcony, as well as a ±7m² bathroom with double washbasin, shower and WC.
The second and top floor, under the rafters, offers a large bedroom of ±32m², plus two further areas of ±8.25m² and ±9m², one of which can be converted into a shower room.
In the basement, a two-car garage with electric hook-up and fitted kitchen, laundry room, boiler room and cellar complete the offer.
The exterior benefits from a 46m² terrace with canopy opening onto a well-kept garden planted with hedges, shrubs and fruit trees, as well as a garden shed with water and electricity connections.
The house is equipped with double-glazed wooden windows, tiled and parquet flooring, laminate flooring in the attic and gas heating dating from 2003.
The house is located in a quiet neighborhood away from the main streets, in the district of Luxembourg-Cessange.
Cessange is located in the southwest of Luxembourg, close to the Cloche d'Or district and the city of Luxembourg with all its amenities.
The locality has excellent public transport links.
Cessange offers day-care centers, a hostel, a school and a medical center to make your daily life easier.
Distances to:
Am Eck bus stop: ±60 m
School: ±650 m
Kindergarten: ±450 m
Gaston Thorn International Primary School: ±1.1 km
Médalouse Medical Center: ±2.1 km
Cloche d'Or shopping center: ±2.6 km
P&R Rue Bouillon: ±2.9 km
Croix de Gasperich freeway access: ±3.8 km
Sale Details
- Agency fees at the expense: Not communicated
- Thermal protection class: H
Reference agence: APM:28058-84678799
If you want to know more, you can talk to Engel & Völkers LUXEMBOURG.
Features
- Type
- Single-family detached house
- Contract
- Sale
- Floor
- Ground floor
- Lift
- No
- Surface
- 174 m²
- Rooms
- 4
- Bedrooms
- 4
- Bathrooms
- 1
- Balcony
- Yes
- Terrace
- Yes
- Garage, car parking
- 2 in garage/box
- Heating
- Independent, gas powered
Other features
- Window frames in double glass / metal
Price information
- Price
- € 1,595,000
- Price per m²
- 9,167 €/m²
Detail of costs
- Applied VAT
- Not specified
- Estate agency fee
- Not specified
- Notary fees
- Not specified
- Fees to be paid by
- Not specified
Energy efficiency
Energy consumption
G
Thermal insulation
H
Mortgage
Insurance
Additional options
Engel & Völkers LUXEMBOURG
Associated services

Finance your project
with la Spuerkeess

Insure your property
with Lalux

Stay connected: Livebox Fiber
with Orange

Energy supplier
with Enovos

Restyle your interior
with Mr. Covering

Becoming a Homeowner
with Immotop.lu

Download the app
with Immotop.lu

Evaluate your property
with Immotop.lu
















