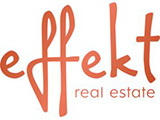1/9


4-room flat 108 Rue de Mamer, Bertrange
€ 1,499,000
Note
Listing updated on 12/01/2025
Description
This description has been translated automatically by Google Translate and may not be accurate
reference: 248X1
DUPLEX LOT 03.02
Located on the first and second level, this four bedroom duplex has a living area of 163,35 m2 (168,88 m2 cadastral) with two terraces of 22,29 m2 and 19,38 m2 (+ balcony 8,34 m2).
This magnificent penthouse will have two parking spaces in the basement and a cellar of 6.63 m2.
Ideal configuration for this apartment:
First floor:
- common entrance hall with elevator access and entrance on private hall (stairs)
On the first level:
- hall of distribution (8,88 m2)
- a vast master bedroom (19,12 m2) with private shower room (4,30 m2)
- two large bedrooms: one of 16,29 m2, the second of 15,80 m2
- a bathroom with WC and double washbasin of 6,68 m2
On the second and last level :
- large living/dining room/open kitchen of 60,05 m2 (+ storeroom 2,62 m2) with two well oriented terraces of 22,29 m2 and 19,38 m2
- separate toilet
- a large bedroom (15,01 m2) with adjoining shower room (3,40 m2) and access to terrace.
Benefiting from an AAA energy certification, THE GARDEN is distinguished by a modern, cosy and timeless architecture. It fits perfectly into the existing urban context. Priority is given to the quality of the equipment and finishes.
The specifications highlight a real desire to build a qualitative residential project, thus ensuring a serene and sustainable investment.
Selling price (VAT 3%*) : 1.499.000,00 euros
Sales price (VAT 17%): 1.549.000,00 euros
* The sales prices indicated are subject to a VAT of 3%, which is granted under certain legal conditions.
The price does not take into account any notary or registration fees.
Sale Details
- Agency fees at the expense: Not communicated
Reference agence: APM:38855-7976739
Located on the first and second level, this four bedroom duplex has a living area of 163,35 m2 (168,88 m2 cadastral) with two terraces of 22,29 m2 and 19,38 m2 (+ balcony 8,34 m2).
This magnificent penthouse will have two parking spaces in the basement and a cellar of 6.63 m2.
Ideal configuration for this apartment:
First floor:
- common entrance hall with elevator access and entrance on private hall (stairs)
On the first level:
- hall of distribution (8,88 m2)
- a vast master bedroom (19,12 m2) with private shower room (4,30 m2)
- two large bedrooms: one of 16,29 m2, the second of 15,80 m2
- a bathroom with WC and double washbasin of 6,68 m2
On the second and last level :
- large living/dining room/open kitchen of 60,05 m2 (+ storeroom 2,62 m2) with two well oriented terraces of 22,29 m2 and 19,38 m2
- separate toilet
- a large bedroom (15,01 m2) with adjoining shower room (3,40 m2) and access to terrace.
Benefiting from an AAA energy certification, THE GARDEN is distinguished by a modern, cosy and timeless architecture. It fits perfectly into the existing urban context. Priority is given to the quality of the equipment and finishes.
The specifications highlight a real desire to build a qualitative residential project, thus ensuring a serene and sustainable investment.
Selling price (VAT 3%*) : 1.499.000,00 euros
Sales price (VAT 17%): 1.549.000,00 euros
* The sales prices indicated are subject to a VAT of 3%, which is granted under certain legal conditions.
The price does not take into account any notary or registration fees.
Sale Details
- Agency fees at the expense: Not communicated
Reference agence: APM:38855-7976739
Features
- Type
- Apartment
- Contract
- Sale
- Floor
- 1
- Lift
- Yes
- Surface
- 163 m²
- Rooms
- 4
- Bedrooms
- 4
- Kitchen
- Kitchen diner
- Bathrooms
- 3
- Balcony
- Yes
- Terrace
- Yes
- Garage, car parking
- 1 in garage/box, 2 in shared parking
- Heating
- Independent, gas powered
Other features
- Window frames in triple glass / metal
- Video entryphone
Price information
- Price
- € 1,499,000
- Price per m²
- 8,436 €/m²
Detail of costs
- Applied VAT
- Not specified
- Estate agency fee
- Not specified
- Notary fees
- Not specified
- Fees to be paid by
- Not specified
Energy efficiency
Thermal insulation
Not specified
Mortgage
Insurance
Additional options
Associated services
Finance your project
with la Spuerkeess

Insure your property
with Lalux

Stay connected: Livebox Fiber
with Orange

Energy supplier
with Enovos

Becoming a Homeowner
with Immotop.lu

Download the app
with Immotop.lu

Evaluate your property
with Immotop.lu











