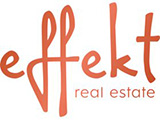

4-room flat 108 Rue de Mamer, Bertrange
Bertrange108 Rue de MamerNoteEnter a note, only you will see it
This description has been translated automatically by Google Translate and may not be accurate
reference: 88XGL
Located on the first and second levels, this four-bedroom penthouse boasts a living area of 142.91 m2 (147.58 m2 cadastral) with two terraces of 24.36 m2 and 18.04 m2.
This magnificent penthouse also features two basement parking spaces and a 5.34 m2 cellar.
Ideal layout for this apartment:
First floor:
- shared entrance hall with elevator access and entrance to private hall (stairs)
First level :
- distribution hall (8.83 m2)
- large master bedroom (21.78 m2) with dressing area and private shower room (5.43 m2) with double washbasin
- a second master bedroom (11.40 m2) with private shower room (4.71 m2)
- separate toilet
- laundry room
Second and top floor:
- vast 35.84 m2 open-plan living/dining/kitchen area (+ 2.42 m2 storeroom) with two well-oriented terraces of 24.36 m2 and 18.04 m2
- separate toilet
- two bedrooms (13.11 m2 and 13.16 m2), each with en-suite shower room (3.68 m2 and 3.19 m2) and terrace access.
THE GARDEN has a AAA energy certificate and is characterized by a modern, luxurious and timeless architecture. It fits perfectly into the existing urban context. Priority to the quality of equipment and finishes .
The specifications underline the real desire to build a quality residential project that ensures a quiet and sustainable investment.
Selling price (3% VAT*): 1.299.000,00 Euro
Selling price (17% VAT): 1.349.000,00 Euro
* The indicated sale prices mention a VAT of 3%, which is granted subject to certain legal conditions.
The price does not include notary or registration fees.
Interested in this project? Contact EFFEKT immediately on +352 28 99 15 07 or by email: info@effekt.lu
Sale Details
- Agency fees at the expense: Not communicated
Reference agence: APM:38855-85128664
- Type
- Apartment
- Contract
- Sale
- Floor
- 1
- Lift
- Yes
- Surface
- 142 m²
- Rooms
- 4
- Bedrooms
- 4
- Bathrooms
- 3+
- Terrace
- Yes
- Heating
- Independent, gas powered
- Window frames in triple glass / metal
- Video entryphone
- Price
- € 1,299,000
- Price per m²
- 9,148 €/m²
- Applied VAT
- Not specified
- Estate agency fee
- Not specified
- Notary fees
- Not specified
- Fees to be paid by
- Not specified
Thermal insulation
Not specified
















There are a variety of supermarkets nearby: "Cactus Belle Etoile" (6 minutes by foot or 2 minutes by car), "E.leclerc Capellen" (21 minutes by foot or 2 minutes by car), "Lidl Bertrange" (3 minutes by car).
If you are looking for a nursery, "Crèche Wibbeldewapp Strassen Cjf" it is 2 minutes away by car.You can find a close fundamental school: "École Maria Montessori", in fewer than 2 minutes by car.The nearest secondary school is called "European School Luxembourg II" and is 8 minutes' walk away.
For holidays or business, you can reach Luxembourg-Findel International Airport in fewer than 13 minutes by car.You can find a shared bike station at 5 minutes as a pedestrian: "Vel'Oh - #00123-Belle Etoile".The A6 (Belgium - Luxembourg City) and A4 (Luxembourg City - Esch-sur-Alzette) motorways are accessible in 3 minutes.A CFL station ("Bertrange-Strassen") is located 6 minutes away by bike or 2 minutes by car.Do you have an electric car or plan to have one? The nearest charging station ("Shopping Center La Belle Etoile") is only 1 minute’ drive away.
This property is located close to a few bus lines: RGTR - G11, AVL - 8, RGTR - 655 with a stop 1 minute away by foot.
Associated services

Finance your project
with la Spuerkeess

Insure your property
with Lalux

Stay connected: Livebox Fiber
with Orange

Energy supplier
with Enovos

Restyle your interior
with Mr. Covering

Becoming a Homeowner
with Immotop.lu

Download the app
with Immotop.lu

Evaluate your property
with Immotop.lu





