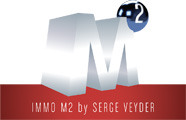1/20


Note
Listing updated on 11/05/2024
Description
This description has been translated automatically by Google Translate and may not be accurate
reference: 2D072
Charming three-sided house for sale in Grevenmacher. The house features a spacious, light-filled living area of approx. 200 m2 (excluding cellar and garage), and is set in 4.85 ares of land.
This carefully designed property boasts two superb balconies offering breathtaking views of the surrounding countryside.
The highlight of the house is undoubtedly the warm fireplace, which creates a cosy atmosphere during the winter months.
The private garden invites outdoor relaxation, while the spacious terrace is perfect for convivial moments with family and friends.
The innovative front door opens with a fingerprint, offering a high level of security and comfort.
On the first floor, you'll find a welcoming entrance hall, a modern, fully-equipped kitchen with direct access to the balcony, a spacious living room with the charming fireplace and further access to the balcony, as well as a dining room. Two comfortable bedrooms and a bathroom with shower, toilet and washbasin complete the first floor.
The second floor impresses with a vast hallway leading to four further bedrooms. A further bathroom with an inviting bath, washbasin and WC is also available.
In the basement, you'll find a spacious cellar, a boiler room and a practical laundry room with WC. In addition, the house has a two-car garage and further outdoor parking spaces for three vehicles.
This exceptional house is extremely well maintained and requires no major renovation work. It is located on a quiet street and is ideally suited to the mobility-impaired and elderly thanks to its accessible ground-floor layout. The possibility of converting the house into a comfortable multi-generational home offers additional flexibility.
The location in Grevenmacher is highly sought-after and offers many leisure options, such as beautiful walks along the Moselle, well-developed cycle paths and an excellent infrastructure with restaurants, supermarkets, a swimming pool, cinema, doctors, bakeries, schools and bus stops in the immediate surroundings.
This impressive home is the perfect choice for a large family looking for space and comfort, and also offers a convertible attic for additional space to be used according to your individual needs.
Further information:
- double glazing
- manual shutters
- oil-fired heating (2005)
Sale Details
- Agency fees at the expense: Not communicated
- Thermal protection class: G
Reference agence: APM:2381-83432022
This carefully designed property boasts two superb balconies offering breathtaking views of the surrounding countryside.
The highlight of the house is undoubtedly the warm fireplace, which creates a cosy atmosphere during the winter months.
The private garden invites outdoor relaxation, while the spacious terrace is perfect for convivial moments with family and friends.
The innovative front door opens with a fingerprint, offering a high level of security and comfort.
On the first floor, you'll find a welcoming entrance hall, a modern, fully-equipped kitchen with direct access to the balcony, a spacious living room with the charming fireplace and further access to the balcony, as well as a dining room. Two comfortable bedrooms and a bathroom with shower, toilet and washbasin complete the first floor.
The second floor impresses with a vast hallway leading to four further bedrooms. A further bathroom with an inviting bath, washbasin and WC is also available.
In the basement, you'll find a spacious cellar, a boiler room and a practical laundry room with WC. In addition, the house has a two-car garage and further outdoor parking spaces for three vehicles.
This exceptional house is extremely well maintained and requires no major renovation work. It is located on a quiet street and is ideally suited to the mobility-impaired and elderly thanks to its accessible ground-floor layout. The possibility of converting the house into a comfortable multi-generational home offers additional flexibility.
The location in Grevenmacher is highly sought-after and offers many leisure options, such as beautiful walks along the Moselle, well-developed cycle paths and an excellent infrastructure with restaurants, supermarkets, a swimming pool, cinema, doctors, bakeries, schools and bus stops in the immediate surroundings.
This impressive home is the perfect choice for a large family looking for space and comfort, and also offers a convertible attic for additional space to be used according to your individual needs.
Further information:
- double glazing
- manual shutters
- oil-fired heating (2005)
Sale Details
- Agency fees at the expense: Not communicated
- Thermal protection class: G
Reference agence: APM:2381-83432022
If you want to know more, you can talk to Christelle NICOLAY.
Features
- Type
- Single-family detached house
- Contract
- Sale
- Floor
- Ground floor
- Lift
- No
- Surface
- 200 m²
- Rooms
- 4
- Bedrooms
- 4
- Kitchen
- Kitchen diner
- Bathrooms
- 2
- Balcony
- Yes
- Terrace
- Yes
- Garage, car parking
- 2 in garage/box, 3 in shared parking
- Heating
- Independent, powered by gas oil
Other features
- Window frames in double glass / metal
Price information
- Price
- € 940,000
- Price per m²
- 4,700 €/m²
Detail of costs
- Applied VAT
- Not specified
- Estate agency fee
- Not specified
- Notary fees
- Not specified
- Fees to be paid by
- Not specified
Energy efficiency
Energy consumption
F
Thermal insulation
G
Mortgage
Insurance
Additional options

Christelle NICOLAY
Associated services

Finance your project
with la Spuerkeess

Insure your property
with Lalux

Stay connected: Livebox Fiber
with Orange

Energy supplier
with Enovos

Restyle your interior
with Mr. Covering

Becoming a Homeowner
with Immotop.lu

Download the app
with Immotop.lu

Evaluate your property
with Immotop.lu


















