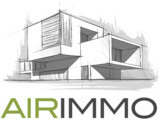1/16


Single-family detached house Unterbergstrasse 10, Konz
KonzUnterbergstrasse 10€ 520,000
2 rooms
154 m²
1 bathroom
No Lift
Balcony
Terrace
Cellar
NoteEnter a note, only you will see it
Listing updated on 04/18/2025
Description
This description has been translated automatically by Google Translate and may not be accurate
reference: 2DXF0
!! RESERVED !!
AIRIMMO presents this beautiful house, ideally located in Konz - Filzen. Built in 1997 on a plot of 619m2, this beautiful 4-sided house is the perfect blend of comfort, charm and originality.
The house offers about 155m2 of living space and about 130m2 of usable space. On the ground floor there is an entrance hall with guest cloakroom, a study, a kitchen and a superb living room with wood burning stove, an opening to the floor overlooking the wine cellar and direct access to a beautiful exotic wood terrace. The house is surrounded by a magnificent secluded garden. An object of charm!
Upstairs there are 2 bedrooms, a dressing room and a bathroom with bath and shower. The mezzanine off the living room is ideal for a study or reading area.
This house would suit a couple looking for an ideal size home with room for a child, grandchildren or friends.
The basement has a laundry room, a wine cellar or games room (visible from the living room), a utility room and a relaxation room with sauna, bath, shower and rest area - with underfloor heating.
The perfectly sized garden is also very well maintained. At the far end of the garden there is a charming covered terrace leading to a heated room that can be used as a kitchen, workshop or party room.
Extras:
- 1 car garage and 2 parking spaces in front of the house
- 380v socket in garage
- Living area +/- 154m2
- Total area +/- 280m2
- Land 6,19 ares
- House in very good condition
- Ideally situated, 20 minutes from the Luxembourg border
If you would like to visit the property from the outside, you can find the exact address here:
10 Unterbergstrasse
54329 Konz-Filzen
We've fallen under the spell of this beautiful house and we think you will too when you see it. Come and see it quickly as it will soon be looking for new owners.
Agency fee payable by the buyer: 2.38% incl. VAT.
Sale price to be negotiated.
- non contractual advertisement -
Sale Details
- Agency fees at the expense: Not communicated
- Agency fees amount: 10400.00 € (0.00%)
Reference agence: APM:13543-83471945
AIRIMMO presents this beautiful house, ideally located in Konz - Filzen. Built in 1997 on a plot of 619m2, this beautiful 4-sided house is the perfect blend of comfort, charm and originality.
The house offers about 155m2 of living space and about 130m2 of usable space. On the ground floor there is an entrance hall with guest cloakroom, a study, a kitchen and a superb living room with wood burning stove, an opening to the floor overlooking the wine cellar and direct access to a beautiful exotic wood terrace. The house is surrounded by a magnificent secluded garden. An object of charm!
Upstairs there are 2 bedrooms, a dressing room and a bathroom with bath and shower. The mezzanine off the living room is ideal for a study or reading area.
This house would suit a couple looking for an ideal size home with room for a child, grandchildren or friends.
The basement has a laundry room, a wine cellar or games room (visible from the living room), a utility room and a relaxation room with sauna, bath, shower and rest area - with underfloor heating.
The perfectly sized garden is also very well maintained. At the far end of the garden there is a charming covered terrace leading to a heated room that can be used as a kitchen, workshop or party room.
Extras:
- 1 car garage and 2 parking spaces in front of the house
- 380v socket in garage
- Living area +/- 154m2
- Total area +/- 280m2
- Land 6,19 ares
- House in very good condition
- Ideally situated, 20 minutes from the Luxembourg border
If you would like to visit the property from the outside, you can find the exact address here:
10 Unterbergstrasse
54329 Konz-Filzen
We've fallen under the spell of this beautiful house and we think you will too when you see it. Come and see it quickly as it will soon be looking for new owners.
Agency fee payable by the buyer: 2.38% incl. VAT.
Sale price to be negotiated.
- non contractual advertisement -
Sale Details
- Agency fees at the expense: Not communicated
- Agency fees amount: 10400.00 € (0.00%)
Reference agence: APM:13543-83471945
Features
- Type
- Single-family detached house
- Contract
- Sale
- Floor
- Ground floor
- Lift
- No
- Surface
- 154 m²
- Rooms
- 2
- Bedrooms
- 2
- Bathrooms
- 1
- Balcony
- Yes
- Terrace
- Yes
- Garage, car parking
- 1 in garage/box
- Heating
- Independent, powered by gas oil
Other features
- Window frames in double glass / metal
- Video entryphone
Price information
- Price
- € 520,000
- Price per m²
- 3,377 €/m²
Detail of costs
- Applied VAT
- Not specified
- Estate agency fee
- Not specified
- Notary fees
- Not specified
- Fees to be paid by
- Not specified
Energy efficiency
Year of construction
1997Heating
Independent, powered by gas oilEnergy certification
Waiting for certification
Discover every corner of the property




+13 photos
Mortgage
Insurance
Additional options
Associated services

Finance your project
with la Spuerkeess

Insure your property
with Lalux

Stay connected: Livebox Fiber
with Orange

Energy supplier
with Enovos

Restyle your interior
with Mr. Covering

Becoming a Homeowner
with Immotop.lu

Download the app
with Immotop.lu

Evaluate your property
with Immotop.lu












