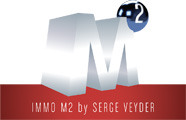1/19


Note
Listing updated on 12/25/2024
Description
This description has been translated automatically by Google Translate and may not be accurate
reference: 3UFV6
Location: Wasserliesch
Plot size: +/- 101 m2
Garden: +/- 190 m2
Living space of the house: +/- 145 m2
Special features: Parking space in front of the house, fireplace, two entrance doors, possibility to create two separate living units
Welcome to this unique house, which offers a variety of living options and space for individual design ideas. Located in Wasserliesch, this property is ideal for families, couples or investors looking for a flexible home.
First floor:
- 2 entrances
- 2 kitchens
- 1 spacious living room
- 2 guest WCs
- 1 shower room
- storeroom
The first floor offers the possibility of creating two separate living units, each with its own entrance and kitchen area.
1st floor:
- 2 cozy bedrooms
- 1 bathroom
2nd floor:
- 1 versatile room, perfect as an office, playroom or additional bedroom
- 1 further spacious living room
Basement:
- Cellar for additional storage space
The connection between the residential units currently exists through the bathroom, but offers flexibility for individual adaptations. On the first floor, the units can be reconnected to create a spacious living area.
The garden, just a few meters from the house, offers a peaceful outdoor retreat and is ideal for relaxing hours in the countryside.
This property not only offers unique architecture, but also a high degree of adaptability and potential. Don't miss the opportunity to view this inviting home and make your dream home a reality.
Contact us today to arrange a viewing!
Sale Details
- Agency fees at the expense: Not communicated
- Agency fees amount: 8032.50 € (0.00%)
Reference agence: APM:2381-84328123
Plot size: +/- 101 m2
Garden: +/- 190 m2
Living space of the house: +/- 145 m2
Special features: Parking space in front of the house, fireplace, two entrance doors, possibility to create two separate living units
Welcome to this unique house, which offers a variety of living options and space for individual design ideas. Located in Wasserliesch, this property is ideal for families, couples or investors looking for a flexible home.
First floor:
- 2 entrances
- 2 kitchens
- 1 spacious living room
- 2 guest WCs
- 1 shower room
- storeroom
The first floor offers the possibility of creating two separate living units, each with its own entrance and kitchen area.
1st floor:
- 2 cozy bedrooms
- 1 bathroom
2nd floor:
- 1 versatile room, perfect as an office, playroom or additional bedroom
- 1 further spacious living room
Basement:
- Cellar for additional storage space
The connection between the residential units currently exists through the bathroom, but offers flexibility for individual adaptations. On the first floor, the units can be reconnected to create a spacious living area.
The garden, just a few meters from the house, offers a peaceful outdoor retreat and is ideal for relaxing hours in the countryside.
This property not only offers unique architecture, but also a high degree of adaptability and potential. Don't miss the opportunity to view this inviting home and make your dream home a reality.
Contact us today to arrange a viewing!
Sale Details
- Agency fees at the expense: Not communicated
- Agency fees amount: 8032.50 € (0.00%)
Reference agence: APM:2381-84328123
If you want to know more, you can talk to Christelle NICOLAY.
Features
- Type
- Single-family detached house
- Contract
- Sale
- Floor
- Ground floor
- Lift
- No
- Surface
- 145 m²
- Rooms
- 2
- Bedrooms
- 2
- Bathrooms
- 2
- Terrace
- No
- Garage, car parking
- 1 in shared parking
- Heating
- Independent, power supply
Other features
- Window frames in double glass / metal
Price information
- Price
- € 225,000
- Price per m²
- 1,552 €/m²
Detail of costs
- Applied VAT
- Not specified
- Estate agency fee
- Not specified
- Notary fees
- Not specified
- Fees to be paid by
- Not specified
Energy efficiency
Year of construction
1850Heating
Independent, power supplyEnergy certification
Waiting for certification
Mortgage
Insurance
Additional options

Christelle NICOLAY
Associated services

Finance your project
with la Spuerkeess

Insure your property
with Lalux

Stay connected: Livebox Fiber
with Orange

Energy supplier
with Enovos

Restyle your interior
with Mr. Covering

Becoming a Homeowner
with Immotop.lu

Download the app
with Immotop.lu

Evaluate your property
with Immotop.lu

















