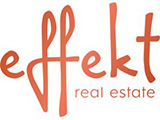

2-room flat new, ground floor, Ettelbruck Localité, Ettelbruck
EttelbruckNoteEnter a note, only you will see it
This description has been translated automatically by Google Translate and may not be accurate
reference: 24E0I
Conceived by our architects, located in Rue de Bastogne in Ettelbruck, the project is composed of six flats with two to three bedrooms. The residence is built on four levels (garden level +3) and one level on the ground floor (cellars and parking spaces).
Flat A0.2: garden level
Located on the garden level, this two-bedroom flat has a total surface area of 78.96 m2, a terrace of 30.61 m2 at the rear of the residence, a small private garden of 27.30 m2 at the side, and a loggia of 7.31 m2 at the front.
This beautiful flat will have a parking space (park lift) and a laundry space on the ground floor.
Ideal configuration for this flat:
- Entrance into a large open plan living/dining/kitchen area of 35.91 m2 with a perfectly oriented loggia of 7.31 m2 and access to the private garden of 27.30 m2
- separate WC
- shower room with double basins
- two bedrooms with access to terrace and garden
- storage room of 5.02 m2
PRICES INCLUDE 3% VAT AND A MINIMUM OF ONE PARKING SPACE AND A CELLAR.
SHARED LAUNDRY ROOM AND BICYCLE STORAGE SPACE.
NON CONTRACTUAL IMAGES
Contact : info@effekt.lu
Sale Details
- Agency fees at the expense: Not communicated
Reference agence: APM:38855-7976667
- Type
- Apartment
- Contract
- Sale
- Floor
- Ground floor
- Building floors
- 3
- Lift
- No
- Surface
- 76 m²
- Rooms
- 2
- Bedrooms
- 2
- Bathrooms
- 1
- Terrace
- Yes
- Garage, car parking
- 1 in garage/box, 2 in shared parking
- Price
- € 699,000
- Price per m²
- 9,197 €/m²
- Applied VAT
- Not specified
- Estate agency fee
- Not specified
- Notary fees
- Not specified
- Fees to be paid by
- Not specified
Thermal insulation
Not specified
















The closest bus lines are RGTR - 131, RGTR - 133, RGTR - 130 with a stop 1 minute away by foot.
A CFL station ("Ettelbruck") is located 4 minutes away by bike or 2 minutes by car.The nearest airport is Luxembourg-Findel International Airport and is reachable by car in 20 minutes.Do you have an electric car or plan to have one? The nearest charging station ("N 7") is only 4 minutes’ drive away.You only need 2 minutes to reach the motorway A7 (Luxembourg City - Ettelbruck).
You can find a convienient nursery: "Kannervilla Ettelbruck", 5 minutes away by foot.If you are looking for a fundamental school, "Schoulzentrum Ierpeldeng" it is 4 minutes away by car.The closest secondary school is named "Ecole Privée Sainte-Anne" and is 1 minute' away by car.
For your food shopping, you have multiple options: "Proxy Delhaize Ettelbruck" (2 minutes by foot or 1 minute by car), "Cactus Marché Ettelbruck" (2 minutes by foot or 1 minute by car), "E.leclerc Ettelbruck" (9 minutes by foot or 2 minutes by car).
Associated services

Finance your project
with la Spuerkeess

Insure your property
with Lalux

Stay connected: Livebox Fiber
with Orange

Energy supplier
with Enovos

Restyle your interior
with Mr. Covering

Becoming a Homeowner
with Immotop.lu

Download the app
with Immotop.lu

Evaluate your property
with Immotop.lu


