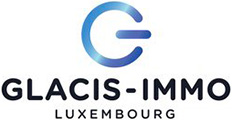1/20


Note
Listing updated on 12/15/2024
Description
This description has been translated automatically by Google Translate and may not be accurate
reference: 4TUZR
In the heart of the village of Dalheim, discover this pretty family house of 270m² of living space and 365m² of useful space, on 3 levels, which is composed as follows:
Video of the house:
https://www.youtube.com/watch?v=tkouis2FAxk&t=17s
(copy and paste the link into your browser)
To see all the photos click on:
https://glacis-immo.lu/annonce/Vente/maison/dalheim/maison-5-chambres-et-double-garage/
1st level:
• A large bedroom +/-16m²
• A shower room with adjoining WC,
• A large garage of +/- 36m² for 2 cars with a pit, a workshop space, a large laundry room of +/-40m² with a Buderus gas boiler from 2020 and a cellar of +/- 28m².
On the 1st floor you will benefit from:
• A living room of +/-38m² with access to the terrace and the garden,
• A large kitchen +/- 18m² with a large storage room, also access to the garden.
• 2 beautiful bedrooms of +/-15 and 16m²
• And separate toilets.
The intimate garden faces South East with a beautiful terrace area.
And on the 2nd floor the space has been converted into:
• 2 beautiful bedrooms of +/-14m² each.
• A large shower room with WC.
• A desk.
• And a living room, games room of +/-16m²
The house was externally insulated,
The roof too.
You benefit from double glazing on all openings.
A 34kw gas boiler changed in 2020.
A rainwater collector that you can connect to the watering system, toilets, laundry room, etc.
An opportunity to seize!
Advertised price including agency fees, payable by the seller.
Additional information or visit:
Anna:
+352 661 274 772
anne@glacis-immo.lu
FREE ESTIMATION OF YOUR PROPERTY
Are you thinking of selling your house or apartment?
This is an important decision!
We are here to support you, efficiently.
Our estimates are serious, realistic and free. Enjoy!
Each of our advertisements are made with particular care.
Your property will be highlighted as it deserves!
Contact us:
Glacis-Immo 661 27 47 72
anne@glacis-immo.lu
The information provided by the agency is indicative and not contractual. Consequently, they cannot engage the responsibility of the agency and do not exempt the person concerned from carrying out the checks.
Envoyer des commentaires
Panneaux latéraux
Historique
Enregistrées
Sale Details
- Agency fees at the expense: Not communicated
- Thermal protection class: E
Reference agence: APM:9109-84305015
Video of the house:
https://www.youtube.com/watch?v=tkouis2FAxk&t=17s
(copy and paste the link into your browser)
To see all the photos click on:
https://glacis-immo.lu/annonce/Vente/maison/dalheim/maison-5-chambres-et-double-garage/
1st level:
• A large bedroom +/-16m²
• A shower room with adjoining WC,
• A large garage of +/- 36m² for 2 cars with a pit, a workshop space, a large laundry room of +/-40m² with a Buderus gas boiler from 2020 and a cellar of +/- 28m².
On the 1st floor you will benefit from:
• A living room of +/-38m² with access to the terrace and the garden,
• A large kitchen +/- 18m² with a large storage room, also access to the garden.
• 2 beautiful bedrooms of +/-15 and 16m²
• And separate toilets.
The intimate garden faces South East with a beautiful terrace area.
And on the 2nd floor the space has been converted into:
• 2 beautiful bedrooms of +/-14m² each.
• A large shower room with WC.
• A desk.
• And a living room, games room of +/-16m²
The house was externally insulated,
The roof too.
You benefit from double glazing on all openings.
A 34kw gas boiler changed in 2020.
A rainwater collector that you can connect to the watering system, toilets, laundry room, etc.
An opportunity to seize!
Advertised price including agency fees, payable by the seller.
Additional information or visit:
Anna:
+352 661 274 772
anne@glacis-immo.lu
FREE ESTIMATION OF YOUR PROPERTY
Are you thinking of selling your house or apartment?
This is an important decision!
We are here to support you, efficiently.
Our estimates are serious, realistic and free. Enjoy!
Each of our advertisements are made with particular care.
Your property will be highlighted as it deserves!
Contact us:
Glacis-Immo 661 27 47 72
anne@glacis-immo.lu
The information provided by the agency is indicative and not contractual. Consequently, they cannot engage the responsibility of the agency and do not exempt the person concerned from carrying out the checks.
Envoyer des commentaires
Panneaux latéraux
Historique
Enregistrées
Sale Details
- Agency fees at the expense: Not communicated
- Thermal protection class: E
Reference agence: APM:9109-84305015
Features
- Type
- Single-family detached house
- Contract
- Sale
- Floor
- Ground floor
- Building floors
- 3
- Lift
- No
- Surface
- 270 m²
- Rooms
- 5
- Bedrooms
- 5
- Terrace
- Yes
- Garage, car parking
- 2 in garage/box
- Heating
- Independent, gas powered
Other features
- Window frames in double glass / metal
Price information
- Price
- € 890,000
- Price per m²
- 3,296 €/m²
Detail of costs
- Applied VAT
- Not specified
- Estate agency fee
- Not specified
- Notary fees
- Not specified
- Fees to be paid by
- Not specified
Energy efficiency
Energy consumption
E
Thermal insulation
E
Mortgage
Insurance
Additional options
Associated services

Finance your project
with la Spuerkeess

Insure your property
with Lalux

Stay connected: Livebox Fiber
with Orange

Energy supplier
with Enovos

Restyle your interior
with Mr. Covering

Becoming a Homeowner
with Immotop.lu

Download the app
with Immotop.lu

Evaluate your property
with Immotop.lu


















