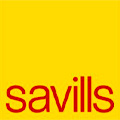1/16


Note
Listing updated on 12/19/2024
Description
This description has been translated automatically by Google Translate and may not be accurate
reference: 97MH0
Office space of over 3,000 m² divisible (700 sqm minimum) ; 3 shops up to 300 m² in size on GF. ± 1,000 sqm green terraces. External planted loggias (btw +2 & +5) and rooftop garden with breathtaking views. 2 main pedestrian office entrances on either side, a 3rd one for public access to the car park. The facade is connected to the solar energy studies, reducing of cooling requirements & risk of overheating, composed of curtain walls with a general modulation of width 1.35 m. Windows of 2.80 m (depending of orientation/levels). A maximum natural light thanks to the bay windows. This project combines well-being, quality of life & completely neutral impact on the environment, demonstrating that a decarbonised & responsible future is possible! The lobby gives you a very special welcome, light, bright & generously proportioned, this is also a co-working space and an informal meeting area.
Next to Belval Lyçée station with numerous parking & an exceptional pedestrian access. Belval is a booming district located 24 mins by car from Luxembourg city (30 mins 4 trains/hour line 60), a new urban district which is developing around a broad concept of diversity integrating work, education, research, habitat, leisure & daily life. In terms of mobility, Belval is served by the Belval-Université station, 10 national bus lines, 5 cross-border lines and 4 VelOh stations. A new motorway link is under construction to bypass the Raemerich roundabout and a fast tram will connect Belval to Cloche d'or in 26 mins from 2028. The direct proximity to the various motorways allows easy access. - 30 mins. from Arlon - 45 mins. from Trier & Thionville. - 22 mins. from Kirchberg. - 25 mins from the airport.
- Acoustic insulation DIN 4109 & ISO 717-1
- Modularity every 2 modules (2.70 m),
- Activated ceiling panel
- Air supply & return
- Partitioning 1.35 m
- Triple glazing
- Production & distribution of cooling energy
- Active reversible ceiling (hot/cold)
- LED technology controlled by ext. detectors/absence detectors
- Wooden floors +1 to +7
- Facade alu. or wood & aluminium
- Automatic ext. blinds + fixed sunshades
- Raised false floors
- 8 lifts to up. floors
- Intelligent roof retention system
- Rainwater recovery for sanitary facilities & watering green roofs
- Compartment-by-compartment monitoring temperature
- Photovoltaic panels
- Reinforced concrete -1 & -2, +1 & core levels
Sale Details
- Agency fees at the expense: Not communicated
- Monthly charges: 0.00 €
- Deposit amount: 0.00 €
- VAT charged: 17.00%
Reference agence: APM:5921062-66003
Next to Belval Lyçée station with numerous parking & an exceptional pedestrian access. Belval is a booming district located 24 mins by car from Luxembourg city (30 mins 4 trains/hour line 60), a new urban district which is developing around a broad concept of diversity integrating work, education, research, habitat, leisure & daily life. In terms of mobility, Belval is served by the Belval-Université station, 10 national bus lines, 5 cross-border lines and 4 VelOh stations. A new motorway link is under construction to bypass the Raemerich roundabout and a fast tram will connect Belval to Cloche d'or in 26 mins from 2028. The direct proximity to the various motorways allows easy access. - 30 mins. from Arlon - 45 mins. from Trier & Thionville. - 22 mins. from Kirchberg. - 25 mins from the airport.
- Acoustic insulation DIN 4109 & ISO 717-1
- Modularity every 2 modules (2.70 m),
- Activated ceiling panel
- Air supply & return
- Partitioning 1.35 m
- Triple glazing
- Production & distribution of cooling energy
- Active reversible ceiling (hot/cold)
- LED technology controlled by ext. detectors/absence detectors
- Wooden floors +1 to +7
- Facade alu. or wood & aluminium
- Automatic ext. blinds + fixed sunshades
- Raised false floors
- 8 lifts to up. floors
- Intelligent roof retention system
- Rainwater recovery for sanitary facilities & watering green roofs
- Compartment-by-compartment monitoring temperature
- Photovoltaic panels
- Reinforced concrete -1 & -2, +1 & core levels
Sale Details
- Agency fees at the expense: Not communicated
- Monthly charges: 0.00 €
- Deposit amount: 0.00 €
- VAT charged: 17.00%
Reference agence: APM:5921062-66003
Features
- Contract
- Rent
- Type
- Office
- Surface
- 3,498 m²
- Floor
- Ground floor
- Car parking
- 209 in garage/box
Price information
- Price
- Price on application
Detail of costs
- Deposit
- Not indicated
- Applied VAT
- 17%
- Estate agency fee
- Not specified
- Rental guarantee
- Not specified
- Fees to be paid by
- Not specified
Energy efficiency
Thermal insulation
Not specified
Additional options
Associated services

Finance your project
with la Spuerkeess

Insure your property
with Lalux

Stay connected: Livebox Fiber
with Orange

Energy supplier
with Enovos

Restyle your interior
with Mr. Covering

Becoming a Homeowner
with Immotop.lu

Download the app
with Immotop.lu

Evaluate your property
with Immotop.lu














