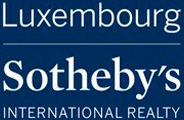1/30


Note
Listing updated on 11/14/2024
Description
This description has been translated automatically by Google Translate and may not be accurate
reference: 9A4FG
Beautiful architect's house nestled in a green setting on a vast 25.70 ares plot of land, on the heights of the charming historical village of Bourglinster.
Discreet from the street, the property has large openings overlooking the rear park with large cherry trees which welcome natural light throughout the seasons.
Built in 1985, the house has undergone numerous renovations over the years. It offers a total surface of 305sqm (190sqm of living space) distributed over 3 half-levels plus basement.
The ground floor floor opens onto an entrance hall with built-in cupboards, cloakroom and separate toilet which leads down a few steps to the living area. A large 2-car completes this first level.
Bathed in light, the lower half of the level includes a very large open living-dining room with fireplace. The large bay windows along the entire rear façade give access to a sublime wooded park. A pleasant side terrace with a grill is adjacent to the living room. Finally, a beautiful kitchen equipped with a central island in solid bamboo, Miele appliances and a dining area in the continuity completes this beautiful living space.
The half-level above the ground floor houses the night area. It includes a large landing that leads to a beautiful double-height master suite with an open bathroom - free-standing bathtub, shower and double sink -, a covered terrace and a gallery dressing room. In addition, there are 2 bedrooms, one with a custom-made bookcase and a second separate bathroom.
In the basement: storeroom, cellar, boiler room and laundry room.
Possibility of extension.
The house offers beautiful finishes: solid bamboo floors and cabinets, kitchen and bookcases made by a specialized craftsman, large format tiles of very good quality,...
Quiet and intimate situation, beautiful interior volumes and vast oudtoor spaces are the key words of this beautiful house.
_____
Contact: Pauline DIEFFENBACHER - +352 691 24 19 19
To view all our properties available for sale and for rent, please visit our website www.sothebysrealty.lu
*The agency fee is charged to the seller.
Reference agence: E3P:21392-7289
Discreet from the street, the property has large openings overlooking the rear park with large cherry trees which welcome natural light throughout the seasons.
Built in 1985, the house has undergone numerous renovations over the years. It offers a total surface of 305sqm (190sqm of living space) distributed over 3 half-levels plus basement.
The ground floor floor opens onto an entrance hall with built-in cupboards, cloakroom and separate toilet which leads down a few steps to the living area. A large 2-car completes this first level.
Bathed in light, the lower half of the level includes a very large open living-dining room with fireplace. The large bay windows along the entire rear façade give access to a sublime wooded park. A pleasant side terrace with a grill is adjacent to the living room. Finally, a beautiful kitchen equipped with a central island in solid bamboo, Miele appliances and a dining area in the continuity completes this beautiful living space.
The half-level above the ground floor houses the night area. It includes a large landing that leads to a beautiful double-height master suite with an open bathroom - free-standing bathtub, shower and double sink -, a covered terrace and a gallery dressing room. In addition, there are 2 bedrooms, one with a custom-made bookcase and a second separate bathroom.
In the basement: storeroom, cellar, boiler room and laundry room.
Possibility of extension.
The house offers beautiful finishes: solid bamboo floors and cabinets, kitchen and bookcases made by a specialized craftsman, large format tiles of very good quality,...
Quiet and intimate situation, beautiful interior volumes and vast oudtoor spaces are the key words of this beautiful house.
_____
Contact: Pauline DIEFFENBACHER - +352 691 24 19 19
To view all our properties available for sale and for rent, please visit our website www.sothebysrealty.lu
*The agency fee is charged to the seller.
Reference agence: E3P:21392-7289
Features
- Type
- Single-family detached house
- Contract
- Sale
- Floor
- Ground floor
- Building floors
- 1
- Lift
- No
- Surface
- 190 m²
- Rooms
- 3
- Bedrooms
- 3
- Bathrooms
- 2
- Balcony
- Yes
- Terrace
- Yes
- Garage, car parking
- 2 in garage/box, 2 in shared parking
Price information
- Price
- € 1,980,000
- Price per m²
- 10,421 €/m²
Detail of costs
- Applied VAT
- Not specified
- Estate agency fee
- Not specified
- Notary fees
- Not specified
- Fees to be paid by
- Seller
Energy efficiency
Thermal insulation
Not specified
Mortgage
Insurance
Additional options
Associated services

Finance your project
with la Spuerkeess

Insure your property
with Lalux

Stay connected: Livebox Fiber
with Orange

Energy supplier
with Enovos

Restyle your interior
with Mr. Covering

Becoming a Homeowner
with Immotop.lu

Download the app
with Immotop.lu

Evaluate your property
with Immotop.lu




























