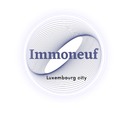1/24


Note
Listing updated on 11/14/2024
Description
This description has been translated automatically by Google Translate and may not be accurate
reference: 8P3Z3
Located in Luxembourg-Cessange, in a verdant setting close to the city center and all its amenities, this house with garden offers a breathtaking view. It offers around 205 m² of living space and a total surface area of 300 m², making it an excellent choice for investment. The property is composed as follows:
On the first floor you'll find:
A 9 m² entrance hall leading to :
A 30 m² living room,
An 11 m² kitchen,
A 4 m² landing,
A 14 m² bedroom with 7 m² bathroom,
A separate 2 m² WC.
The second floor comprises :
A 9 m² night landing, leading to :
Three bedrooms of 13 m², 12 m² and 11 m²,
An additional 14 m² bedroom with a 6 m² dressing room,
A 6 m² shower room.
The converted attic offers a further 23 m² of space.
On the garden level, a 4 m² landing leads to :
A 13 m² laundry room,
23 m² garage,
A 7 m² utility room,
11 m² boiler room,
A 6 m² corridor,
Two bedrooms of 25 m² and 13 m² respectively,
A separate 2 m² WC.
A wooded garden and parking spaces complete this house.
General features :
House in excellent condition, built in 1985,
Gas-fired heating (installed in 2019) with radiators,
PVC and wood windows (Roto 2021), double glazing, Velux windows, electric and manual shutters,
Electric awning,
Air conditioning,
Secure entrance door and armored door to garden,
Electric charging station,
Fiber optic connection, electrical outlets and Internet cabling,
Smoke detectors installed.
Energy passport: class F
Reference agence: E3P:2046-2234765
On the first floor you'll find:
A 9 m² entrance hall leading to :
A 30 m² living room,
An 11 m² kitchen,
A 4 m² landing,
A 14 m² bedroom with 7 m² bathroom,
A separate 2 m² WC.
The second floor comprises :
A 9 m² night landing, leading to :
Three bedrooms of 13 m², 12 m² and 11 m²,
An additional 14 m² bedroom with a 6 m² dressing room,
A 6 m² shower room.
The converted attic offers a further 23 m² of space.
On the garden level, a 4 m² landing leads to :
A 13 m² laundry room,
23 m² garage,
A 7 m² utility room,
11 m² boiler room,
A 6 m² corridor,
Two bedrooms of 25 m² and 13 m² respectively,
A separate 2 m² WC.
A wooded garden and parking spaces complete this house.
General features :
House in excellent condition, built in 1985,
Gas-fired heating (installed in 2019) with radiators,
PVC and wood windows (Roto 2021), double glazing, Velux windows, electric and manual shutters,
Electric awning,
Air conditioning,
Secure entrance door and armored door to garden,
Electric charging station,
Fiber optic connection, electrical outlets and Internet cabling,
Smoke detectors installed.
Energy passport: class F
Reference agence: E3P:2046-2234765
Features
- Type
- Single-family detached house
- Contract
- Sale
- Floor
- 4
- Building floors
- 4
- Lift
- No
- Surface
- 205 m²
- Rooms
- 5+
- Bedrooms
- 7
- Bathrooms
- 3
- Balcony
- Yes
- Terrace
- Yes
Price information
- Price
- € 2,200,000
- Price per m²
- 10,732 €/m²
Detail of costs
- Applied VAT
- Not specified
- Estate agency fee
- Not specified
- Notary fees
- Not specified
- Fees to be paid by
- Seller
Energy efficiency
Thermal insulation
Not specified
Mortgage
Insurance
Additional options
Associated services

Finance your project
with la Spuerkeess

Insure your property
with Lalux

Stay connected: Livebox Fiber
with Orange

Energy supplier
with Enovos

Restyle your interior
with Mr. Covering

Becoming a Homeowner
with Immotop.lu

Download the app
with Immotop.lu

Evaluate your property
with Immotop.lu






















