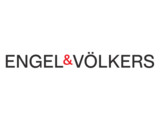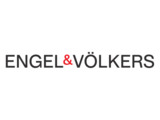1/25


Single-family detached house Sale, Dudelange
Dudelange€ 1,450,000
4 rooms
2 bathrooms
No Lift
Terrace
Cellar
NoteEnter a note, only you will see it
Listing updated on 03/20/2025
Description
This description has been translated automatically by Google Translate and may not be accurate
reference: 9BW4W
Engel & Völkers is pleased to offer for sale this lovely 4-sided detached house located in a residential area of Dudelange.
Built in 1993 on a 5a21ca plot and entirely renovated between 2008 and 2010, the three-storey house offers a total surface area of ±250m² and a net living area (ceiling height >2 meters) of ±130m² for a floor area of ±160m².
The first floor features a ±9.40m² office space that could also be converted into a bedroom, a separate toilet, a fully-equipped kitchen opening onto a spacious ±72m² living room, equipped with a wood and pellet stove and reversible air-conditioning. Large bay windows extend this beautiful space out onto the terrace and landscaped garden.
The second floor offers three bedrooms (±16m²; ±13,56m² and ±12m²) and a ±12m² bathroom with double washbasin, corner bath and WC.
The basement, with a usable area of ±91m², includes a garage for two to three cars, a boiler room, a laundry room, a cellar and a ±13.25m² bathroom with shower and WC.
At the far end of the garden, you will find a small chalet equipped with a kitchen and connected to water and electricity.
The house benefits from triple-glazed aluminum windows on the first floor and double-glazed windows upstairs, tiled floors, an alarm system and 2008 gas heater. The G/G energy pass expires in 2032.
Dudelange, a dynamic and cultural city, will seduce you with its green surroundings, its many cultural and sporting activities, its bars and restaurants and its numerous infrastructures.
The house is ideally located, close to kindergartens, daycare centers, schools and all amenities (shops, pharmacies, doctors).
Distances:
Aloyse Kayser” bus stop: ±500m
Boudersberg school: ±950m
Dudelange center” train station: ±1.1km
Foyer de jour “Rockids 2”: 1,1km
Nic Biever high school: ±1.5km
Lidl and Aldi supermarkets: ±3km
E-Leclerc supermarket: approx. 1.5km
Sports center and outdoor swimming pool: ±1.8km
Freeway access: approx. 4.5km
Luxembourg city: ±25km
Référence agence: W-02UEBP
Sale Details
- Agency fees at the expense: Not communicated
- Thermal protection class: G
Reference agence: APM:28058-85428191
Built in 1993 on a 5a21ca plot and entirely renovated between 2008 and 2010, the three-storey house offers a total surface area of ±250m² and a net living area (ceiling height >2 meters) of ±130m² for a floor area of ±160m².
The first floor features a ±9.40m² office space that could also be converted into a bedroom, a separate toilet, a fully-equipped kitchen opening onto a spacious ±72m² living room, equipped with a wood and pellet stove and reversible air-conditioning. Large bay windows extend this beautiful space out onto the terrace and landscaped garden.
The second floor offers three bedrooms (±16m²; ±13,56m² and ±12m²) and a ±12m² bathroom with double washbasin, corner bath and WC.
The basement, with a usable area of ±91m², includes a garage for two to three cars, a boiler room, a laundry room, a cellar and a ±13.25m² bathroom with shower and WC.
At the far end of the garden, you will find a small chalet equipped with a kitchen and connected to water and electricity.
The house benefits from triple-glazed aluminum windows on the first floor and double-glazed windows upstairs, tiled floors, an alarm system and 2008 gas heater. The G/G energy pass expires in 2032.
Dudelange, a dynamic and cultural city, will seduce you with its green surroundings, its many cultural and sporting activities, its bars and restaurants and its numerous infrastructures.
The house is ideally located, close to kindergartens, daycare centers, schools and all amenities (shops, pharmacies, doctors).
Distances:
Aloyse Kayser” bus stop: ±500m
Boudersberg school: ±950m
Dudelange center” train station: ±1.1km
Foyer de jour “Rockids 2”: 1,1km
Nic Biever high school: ±1.5km
Lidl and Aldi supermarkets: ±3km
E-Leclerc supermarket: approx. 1.5km
Sports center and outdoor swimming pool: ±1.8km
Freeway access: approx. 4.5km
Luxembourg city: ±25km
Référence agence: W-02UEBP
Sale Details
- Agency fees at the expense: Not communicated
- Thermal protection class: G
Reference agence: APM:28058-85428191

If you want to know more, you can talk to Engel & Völkers LUXEMBOURG.
Features
- Type
- Single-family detached house
- Contract
- Sale
- Lift
- No
- Rooms
- 4
- Bedrooms
- 4
- Bathrooms
- 2
- Terrace
- Yes
- Garage, car parking
- 2 in garage/box, 2 in shared parking
- Heating
- Independent, gas powered
Other features
- Window frames in triple glass / metal
Price information
- Price
- € 1,450,000
Detail of costs
- Applied VAT
- Not specified
- Estate agency fee
- Not specified
- Notary fees
- Not specified
- Fees to be paid by
- Not specified
Energy efficiency
Energy consumption
G
Thermal insulation
G
Discover every corner of the property




+22 photos
Mortgage
Insurance
Additional options
Engel & Völkers LUXEMBOURG
Associated services

Finance your project
with la Spuerkeess

Insure your property
with Lalux

Stay connected: Livebox Fiber
with Orange

Energy supplier
with Enovos

Restyle your interior
with Mr. Covering

Becoming a Homeowner
with Immotop.lu

Download the app
with Immotop.lu

Evaluate your property
with Immotop.lu





















