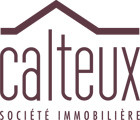1/4


Note
Listing updated on 11/22/2024
Description
This description has been translated automatically by Google Translate and may not be accurate
reference: 9C5Z5
Single-family house free on 4 sides with a living area of 487 m2 and total of 532m2 on a plot of 7.49 ares facing South-West
The house is composed as follows:
- In the basement: hall, hobby, shower room, cellar, storage room, technical room,
- On the first floor: entrance hall, kitchen open to a huge living/dining room with access to the terrace and the garden, storeroom, office, separate toilet, garage for two cars
- On the 1st floor: night hall, 5 bedrooms including a master suite with dressing area and private shower room, a bathroom, 1 shower room and separate toilet
- on the 2nd floor: large parental suite with dressing room, private bathroom and terrace
High quality workmanship and finishings
- Elevator
- aluminium exterior joinery
- Z profile" slatted blinds
- ground/water heat pump + natural cooling
- high quality interior woodwork
- floor covering, tiling and parquet "top of the range
- alarm system, video/intercom
- photovoltaic system
- exterior glass railings
- rockwool" insulating facade
- facade cladding in brick & Eternit
- elevator
- garden, fences,
Energy class : AAA
PRICE : 3.586.000 TTC3
More information at +352 26 29 68 08.
Reference agence: E3P:1034-61556
The house is composed as follows:
- In the basement: hall, hobby, shower room, cellar, storage room, technical room,
- On the first floor: entrance hall, kitchen open to a huge living/dining room with access to the terrace and the garden, storeroom, office, separate toilet, garage for two cars
- On the 1st floor: night hall, 5 bedrooms including a master suite with dressing area and private shower room, a bathroom, 1 shower room and separate toilet
- on the 2nd floor: large parental suite with dressing room, private bathroom and terrace
High quality workmanship and finishings
- Elevator
- aluminium exterior joinery
- Z profile" slatted blinds
- ground/water heat pump + natural cooling
- high quality interior woodwork
- floor covering, tiling and parquet "top of the range
- alarm system, video/intercom
- photovoltaic system
- exterior glass railings
- rockwool" insulating facade
- facade cladding in brick & Eternit
- elevator
- garden, fences,
Energy class : AAA
PRICE : 3.586.000 TTC3
More information at +352 26 29 68 08.
Reference agence: E3P:1034-61556
If you want to know more, you can talk to Laetitia KIMMEL.
Features
- Contract
- Sale
- Type
- Building land
Price information
- Price
- € 476,775
Detail of costs
- Applied VAT
- Not specified
- Estate agency fee
- Not specified
- Notary fees
- Not specified
- Fees to be paid by
- Seller
Mortgage
Additional options

Laetitia KIMMEL
Associated services

Finance your project
with la Spuerkeess

Insure your property
with Lalux

Stay connected: Livebox Fiber
with Orange

Energy supplier
with Enovos

Restyle your interior
with Mr. Covering

Becoming a Homeowner
with Immotop.lu

Download the app
with Immotop.lu

Evaluate your property
with Immotop.lu


