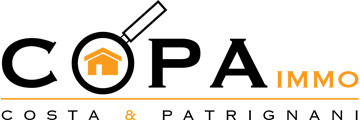1/14


Note
Listing updated on 11/21/2024
Description
This description has been translated automatically by Google Translate and may not be accurate
reference: 9EF2Z
The COPA Immobilière s.àr.l. agency is pleased to offer you this magnificent house completely renovated in 2019 in Soleuvre.
Located in the center of Soleuvre, this house will offer you all the amenities of a city (Belval 2 minutes away, Esch 5 minutes away) without the traffic jams and nuisances of a city.
The complete renovation of the house allows you to move in tomorrow and put down your things. During the renovation, no costs were overlooked in order to have a calm mind for the next 30 years.
The house has been redone from A to Z: new facade, new roof, new windows, interior insulation, underfloor heating, etc.
The technical installation, such as the wiring and circuit breakers, has been completely redone, also installing a videophone, a sound system on the ground floor, a connected front door (openable with a mobile phone), ADSL sockets in each bedroom, electric shutters and an automated awning.
The house has 180m2 of usable space, including 85m2 of living space on a plot of 2.42 ares. It is laid out as follows:
Basement:
- An independent workshop with electrical outlet and a water point
- An office area
- A bathroom with bathtub, toilet and sink
- A built-in cupboard for washing machines (laundry room)
Ground floor:
- An open space with living room, dining room and high-end equipped kitchen
- A 22m2 terrace with stairs giving access to the garden
1st floor:
- 2 bedrooms, one with a built-in dressing room
- A shower room with toilet, sink, shower
Attic:
- Room converted into a guest bedroom
Do you still have questions? Do not hesitate to contact Mr. Costa at 621 208 300 for any additional questions or to arrange a visit.
Agency fees are the responsibility of the seller.
Sale Details
- Agency fees: Not communicated
- Thermal insulation: F
Agency reference: APM:10475913-85451791--c80bfeaf97e3df737c1c483d9f799333!
Located in the center of Soleuvre, this house will offer you all the amenities of a city (Belval 2 minutes away, Esch 5 minutes away) without the traffic jams and nuisances of a city.
The complete renovation of the house allows you to move in tomorrow and put down your things. During the renovation, no costs were overlooked in order to have a calm mind for the next 30 years.
The house has been redone from A to Z: new facade, new roof, new windows, interior insulation, underfloor heating, etc.
The technical installation, such as the wiring and circuit breakers, has been completely redone, also installing a videophone, a sound system on the ground floor, a connected front door (openable with a mobile phone), ADSL sockets in each bedroom, electric shutters and an automated awning.
The house has 180m2 of usable space, including 85m2 of living space on a plot of 2.42 ares. It is laid out as follows:
Basement:
- An independent workshop with electrical outlet and a water point
- An office area
- A bathroom with bathtub, toilet and sink
- A built-in cupboard for washing machines (laundry room)
Ground floor:
- An open space with living room, dining room and high-end equipped kitchen
- A 22m2 terrace with stairs giving access to the garden
1st floor:
- 2 bedrooms, one with a built-in dressing room
- A shower room with toilet, sink, shower
Attic:
- Room converted into a guest bedroom
Do you still have questions? Do not hesitate to contact Mr. Costa at 621 208 300 for any additional questions or to arrange a visit.
Agency fees are the responsibility of the seller.
Sale Details
- Agency fees: Not communicated
- Thermal insulation: F
Agency reference: APM:10475913-85451791--c80bfeaf97e3df737c1c483d9f799333!
Features
- Type
- Single-family detached house
- Contract
- Sale
- Floor
- Ground floor
- Lift
- No
- Surface
- 85 m²
- Rooms
- 2
- Bedrooms
- 2
- Bathrooms
- 2
- Terrace
- Yes
- Garage, car parking
- 2 in shared parking
- Heating
- Independent, gas powered
Other features
- Window frames in double glass / metal
- Video entryphone
Price information
- Price
- € 699,000
- Price per m²
- 8,224 €/m²
Detail of costs
- Applied VAT
- Not specified
- Estate agency fee
- Not specified
- Notary fees
- Not specified
- Fees to be paid by
- Not specified
Energy efficiency
Energy consumption
F
Thermal insulation
F
Mortgage
Insurance
Additional options
Associated services

Finance your project
with la Spuerkeess

Insure your property
with Lalux

Stay connected: Livebox Fiber
with Orange

Energy supplier
with Enovos

Restyle your interior
with Mr. Covering

Becoming a Homeowner
with Immotop.lu

Download the app
with Immotop.lu

Evaluate your property
with Immotop.lu












