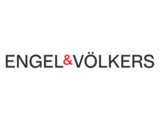1/26


Note
Listing updated on 12/10/2024
Description
This description has been translated automatically by Google Translate and may not be accurate
reference: 88NP3
Engel & Völkers is pleased to present this prestigious and elegant house in the Belair district.
Protected by the Institut National pour le Patrimoine Architectural (INPA), this renovated house, built on a 2a40ca plot, seduces with its charming historical features and impressive ceiling heights of up to 3.30m.
The ±247.73m² total surface area, including ±185.50m² of living space, is spread over 5 levels:
The ground floor consists of an entrance hall, an impressive 45m² living/dining room, a separate kitchen with storage room and access to the 16.10m² terrace and garden.
An impressive staircase leads to the upper floors. A separate toilet is located on the half-level between the ground and first floors.
The first floor features a ±17.7m² bedroom with adjacent ±17.2m² custom-built walk in closet. This walk in closet can be converted into a bedroom if required. A bathroom is also located on this floor.
A shower room is located on the upper half level.
The second floor features 3 additional bedrooms (±16.6m², 15.1m², 14.2m²) and has access to the attic (±16.7m², not included in the living surface).
The basement features a laundry room, boiler room (gas heating, 2000) and a garage for one car. This prestigious townhouse has parquet, stone and tiled floors. Part of the renovated property features double-glazed wooden windows and triple-glazed PVC windows, and complies with historical monument standards. In addition, the house has numerous built-in cupboards, an alarm system and a water decalcification system.
This prestigious, charming renovated townhouse is located in the Belair district.
The neighborhood offers an excellent infrastructure: bakery, hairdressers, pharmacy, doctors' practices, supermarkets, restaurants, etc.
Kindergarten, primary school and numerous day care centers are within easy reach. There are also secondary schools nearby. The property is very well connected to public transportation and the road network with motorway access.
Distances:
- Bus stop "Belair, "Franciscaines": ±40m
- Tram, "Stäreplaz": ±1 km
- Gaston Diderich" primary school: ±230m
- Kirchberg: ±2.5 km
- A4 motorway: ±1.3 km
- Luxembourg Central Station: ±1.9 km
- Airport Findel: ±9.5 km
- Shopping facilities: ±400m
- Parc Merl: ±250 m
- Restaurants: ±500m
- Belair Swimmingpool: ±1 km
Sale Details
- Agency fees at the expense: Not communicated
- Thermal protection class: F
Reference agence: APM:28058-85117393
Protected by the Institut National pour le Patrimoine Architectural (INPA), this renovated house, built on a 2a40ca plot, seduces with its charming historical features and impressive ceiling heights of up to 3.30m.
The ±247.73m² total surface area, including ±185.50m² of living space, is spread over 5 levels:
The ground floor consists of an entrance hall, an impressive 45m² living/dining room, a separate kitchen with storage room and access to the 16.10m² terrace and garden.
An impressive staircase leads to the upper floors. A separate toilet is located on the half-level between the ground and first floors.
The first floor features a ±17.7m² bedroom with adjacent ±17.2m² custom-built walk in closet. This walk in closet can be converted into a bedroom if required. A bathroom is also located on this floor.
A shower room is located on the upper half level.
The second floor features 3 additional bedrooms (±16.6m², 15.1m², 14.2m²) and has access to the attic (±16.7m², not included in the living surface).
The basement features a laundry room, boiler room (gas heating, 2000) and a garage for one car. This prestigious townhouse has parquet, stone and tiled floors. Part of the renovated property features double-glazed wooden windows and triple-glazed PVC windows, and complies with historical monument standards. In addition, the house has numerous built-in cupboards, an alarm system and a water decalcification system.
This prestigious, charming renovated townhouse is located in the Belair district.
The neighborhood offers an excellent infrastructure: bakery, hairdressers, pharmacy, doctors' practices, supermarkets, restaurants, etc.
Kindergarten, primary school and numerous day care centers are within easy reach. There are also secondary schools nearby. The property is very well connected to public transportation and the road network with motorway access.
Distances:
- Bus stop "Belair, "Franciscaines": ±40m
- Tram, "Stäreplaz": ±1 km
- Gaston Diderich" primary school: ±230m
- Kirchberg: ±2.5 km
- A4 motorway: ±1.3 km
- Luxembourg Central Station: ±1.9 km
- Airport Findel: ±9.5 km
- Shopping facilities: ±400m
- Parc Merl: ±250 m
- Restaurants: ±500m
- Belair Swimmingpool: ±1 km
Sale Details
- Agency fees at the expense: Not communicated
- Thermal protection class: F
Reference agence: APM:28058-85117393
If you want to know more, you can talk to Engel & Völkers LUXEMBOURG.
Features
- Type
- Single-family detached house
- Contract
- Sale
- Floor
- Ground floor
- Lift
- No
- Surface
- 185 m²
- Rooms
- 4
- Bedrooms
- 4
- Bathrooms
- 2
- Terrace
- Yes
- Garage, car parking
- 1 in garage/box
- Heating
- Independent, gas powered
Other features
- Window frames in triple glass / metal
Price information
- Price
- Price on application
Detail of costs
- Applied VAT
- Not specified
- Estate agency fee
- Not specified
- Notary fees
- Not specified
- Fees to be paid by
- Not specified
Energy efficiency
Energy consumption
F
Thermal insulation
F
Insurance
Additional options
Engel & Völkers LUXEMBOURG
Associated services

Finance your project
with la Spuerkeess

Insure your property
with Lalux

Stay connected: Livebox Fiber
with Orange

Energy supplier
with Enovos

Restyle your interior
with Mr. Covering

Becoming a Homeowner
with Immotop.lu

Download the app
with Immotop.lu

Evaluate your property
with Immotop.lu
























