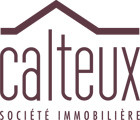1/3


Note
Listing updated on 11/28/2024
Description
A Erpeldange-sur-Sûre, maison unifamiliale jumelée par le garaage d'une surface habitable de 186 m2 et totale de 240m2 sur un terrain de 3.80 ares
La maison se compose comme suit:
- Au rez-de-chaussée: hall d'entrée, cuisine ouverte sur séjour/salle à manger avec accès à la terrasse et au jardin, débarras, WC séparé, carport pour 2 voitures
- Au 1ère étage : hall de nuit, 3 chambres à coucher, salle de bain, débarras, buanderie,
- Combles : Suite parentale avec coin dressing et salle de douche privative, local technique
Les plans peuvent être modifiés selon vos souhaits.
Classe énergétique : AAA
PRIX : 969.000 TTC 3%
Plus d'informations au +352 26 29 68 08.
Réf. agence : 4A.2 ERPELDANGE 2511 LN
Sale Details
- Honoraires à la charge: Non communiqué
Reference agence: E3P:1034-61804
La maison se compose comme suit:
- Au rez-de-chaussée: hall d'entrée, cuisine ouverte sur séjour/salle à manger avec accès à la terrasse et au jardin, débarras, WC séparé, carport pour 2 voitures
- Au 1ère étage : hall de nuit, 3 chambres à coucher, salle de bain, débarras, buanderie,
- Combles : Suite parentale avec coin dressing et salle de douche privative, local technique
Les plans peuvent être modifiés selon vos souhaits.
Classe énergétique : AAA
PRIX : 969.000 TTC 3%
Plus d'informations au +352 26 29 68 08.
Réf. agence : 4A.2 ERPELDANGE 2511 LN
Sale Details
- Honoraires à la charge: Non communiqué
Reference agence: E3P:1034-61804
If you want to know more, you can talk to Secrétariat CALTEUX.
Features
- Type
- Single-family detached house
- Contract
- Sale
- Floor
- Ground floor
- Lift
- No
- Surface
- 240 m²
- Rooms
- 4
- Bedrooms
- 4
- Bathrooms
- 3
- Garage, car parking
- 2 in shared parking
Other features
- Window frames in triple glass / metal
Energy efficiency
Thermal insulation
Not specified
Mortgage
Insurance
Additional options
Secrétariat CALTEUX
Associated services

Finance your project
with la Spuerkeess

Insure your property
with Lalux

Stay connected: Livebox Fiber
with Orange

Energy supplier
with Enovos

Restyle your interior
with Mr. Covering

Becoming a Homeowner
with Immotop.lu

Download the app
with Immotop.lu

Evaluate your property
with Immotop.lu

