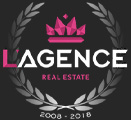1/7


Note
Listing updated on 11/28/2024
Description
reference: 9I6HT
*** OBERFEULEN ***
L'Agence Real Estate vous propose une nouvelle construction concernant une maison unifamiliale ou maison bi-familiale (2 appartements) d'une superficie de +/- 236m² sur un terrain de 2.86 ares. Elle se compose comme suit :
Au rez-de-chaussée :
- Hall d'entrée : 5.71m²
- Garage : 21m²
- Living avec cuisine : 52.02m²
=> accès terrasse de +/- 19.21m² et jardin
- Buanderie : 6.34m²
- WC séparé : 2.75m²
Au 1er niveau :
- Mezzanine/bibliothèque : 19m²
- Hall : 3.10m²
- Bureau : 8.28m²
- Chambre n°01 : 11.38m²
- Chambre n°02 : 15.95m²
- Chambre n°03 : 13.93m²
- Salle de bain : 7.44m²
- WC séparé : 2.42m²
Au 2ème niveau :
- Hall : 4.29m²
- Living avec cuisine : 45.10m²
=> accès terrasse de 6.72m²
- Salle de bain : 10.06m²
- Chambre : 15.40m²
--- Autres informations ---
- Livraison entre août et décembre 2025
- 2 emplacements extérieurs
- Pompe à chaleur
- Chauffage au sol
- Fenêtres : triple vitrage + volets roulants
- CPE : A/B
Prix : 1 050 000 EUR.- (TVA à 3%)
Pour toute information complémentaire ou pour visiter ce bien, contactez Thierry BONNET (+352) 621 496 219 / ettelbruck@are.lu
Groupe immobilier N°1 au Luxembourg
Nos agences de proximité se tiennent à votre entière disposition.
Profitez de notre expérience, depuis 2008 nous sommes à l'écoute de nos clients en leur proposant toujours plus d'avantages ainsi qu'un service premium!
Découvrez notre Pack 'Home' autour d'un café!
www.are.lu
(Renseignement en agence)
Sale Details
- Isolation thermique: B
Reference agence: E3P:2241-2881540
L'Agence Real Estate vous propose une nouvelle construction concernant une maison unifamiliale ou maison bi-familiale (2 appartements) d'une superficie de +/- 236m² sur un terrain de 2.86 ares. Elle se compose comme suit :
Au rez-de-chaussée :
- Hall d'entrée : 5.71m²
- Garage : 21m²
- Living avec cuisine : 52.02m²
=> accès terrasse de +/- 19.21m² et jardin
- Buanderie : 6.34m²
- WC séparé : 2.75m²
Au 1er niveau :
- Mezzanine/bibliothèque : 19m²
- Hall : 3.10m²
- Bureau : 8.28m²
- Chambre n°01 : 11.38m²
- Chambre n°02 : 15.95m²
- Chambre n°03 : 13.93m²
- Salle de bain : 7.44m²
- WC séparé : 2.42m²
Au 2ème niveau :
- Hall : 4.29m²
- Living avec cuisine : 45.10m²
=> accès terrasse de 6.72m²
- Salle de bain : 10.06m²
- Chambre : 15.40m²
--- Autres informations ---
- Livraison entre août et décembre 2025
- 2 emplacements extérieurs
- Pompe à chaleur
- Chauffage au sol
- Fenêtres : triple vitrage + volets roulants
- CPE : A/B
Prix : 1 050 000 EUR.- (TVA à 3%)
Pour toute information complémentaire ou pour visiter ce bien, contactez Thierry BONNET (+352) 621 496 219 / ettelbruck@are.lu
Groupe immobilier N°1 au Luxembourg
Nos agences de proximité se tiennent à votre entière disposition.
Profitez de notre expérience, depuis 2008 nous sommes à l'écoute de nos clients en leur proposant toujours plus d'avantages ainsi qu'un service premium!
Découvrez notre Pack 'Home' autour d'un café!
www.are.lu
(Renseignement en agence)
Sale Details
- Isolation thermique: B
Reference agence: E3P:2241-2881540
Features
- Type
- Single-family detached house
- Contract
- Sale
- Floor
- Ground floor
- Lift
- No
- Surface
- 236 m²
- Rooms
- 4
- Bedrooms
- 4
- Bathrooms
- 2
- Balcony
- Yes
- Terrace
- Yes
- Garage, car parking
- 1 in garage/box, 2 in shared parking
- Heating
- Independent, powered by heat pump
Other features
- Window frames in triple glass / metal
Price information
- Price
- € 1,050,000
- Price per m²
- 4,449 €/m²
Detail of costs
- Applied VAT
- Not specified
- Estate agency fee
- Not specified
- Notary fees
- Not specified
- Fees to be paid by
- Seller
Energy efficiency
Energy consumption
A
Thermal insulation
B
Mortgage
Insurance
Additional options
Associated services

Finance your project
with la Spuerkeess

Insure your property
with Lalux

Stay connected: Livebox Fiber
with Orange

Energy supplier
with Enovos

Restyle your interior
with Mr. Covering

Becoming a Homeowner
with Immotop.lu

Download the app
with Immotop.lu

Evaluate your property
with Immotop.lu





