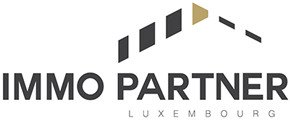1/16


Note
Listing updated on 01/06/2025
Description
This description has been translated automatically by Google Translate and may not be accurate
reference: 9IP9H
Only 1 km from the Luxembourg border and Luxembourg public transport in Bettel, and only 10 km from the northern city, on a sunny hill above the village of Roth on the Our and surrounded by nature, the modern panoramic cité Brodschrank is being built. Here, where you have a magnificent view of the Our valley and across to Luxembourg, several elegant detached houses are currently being built in luxurious design.
Secure yourself a place in the sun at an unbeatable price!
Your house offers the following layout:
Via a side entrance you reach the hallway with cloakroom. On the ground floor there is a spacious separate eat-in kitchen of 16 m², a generous, bright living room of approx. 34 m² with exit onto the pretty terrace and into the garden, a utility room as well as the guest WC.
A beautiful staircase in beech or oak leads to the upper floor.
Here you will find the attractive main area consisting of the spacious master bedroom of approx. 17 m² with additional dressing room of approx. 4 m² as well as the bathroom with window of approx. 7 m². In addition, there are two bright rooms of approx. 11 m² each as well as another shower room with window.
The attic can optionally be converted into a studio with an additional bathroom at extra cost.
The living space without attic is approx. 121 m², with attic conversion approx. 152 m².
Your advantages at a glance:
- A+ semi-detached house in solid construction with high-
quality insulation of approx. 20 cm.
- Heating and hot water are provided by a modern heat pump
in combination with underfloor heating and individual
room control. The heat pump has a cooling function for
the summer.
- Heat recovery via controlled living room ventilation.
- The purchase price includes the turnkey construction
including painting, flooring etc..
- Also included are the access road, terrace and parking
space as well as the costs of the house connections.
- There is a good interior, which you can still help to
design. You can choose attractive tiles and flooring,
bathroom fittings etc.
- Completion 2024
- 5 years guarantee according to BauGb
- No broker commission for the buyer.
Further details and the building description are available on request.
Sale Details
- Agency fees at the expense: Not communicated
Reference agence: APM:9881-85467259
Secure yourself a place in the sun at an unbeatable price!
Your house offers the following layout:
Via a side entrance you reach the hallway with cloakroom. On the ground floor there is a spacious separate eat-in kitchen of 16 m², a generous, bright living room of approx. 34 m² with exit onto the pretty terrace and into the garden, a utility room as well as the guest WC.
A beautiful staircase in beech or oak leads to the upper floor.
Here you will find the attractive main area consisting of the spacious master bedroom of approx. 17 m² with additional dressing room of approx. 4 m² as well as the bathroom with window of approx. 7 m². In addition, there are two bright rooms of approx. 11 m² each as well as another shower room with window.
The attic can optionally be converted into a studio with an additional bathroom at extra cost.
The living space without attic is approx. 121 m², with attic conversion approx. 152 m².
Your advantages at a glance:
- A+ semi-detached house in solid construction with high-
quality insulation of approx. 20 cm.
- Heating and hot water are provided by a modern heat pump
in combination with underfloor heating and individual
room control. The heat pump has a cooling function for
the summer.
- Heat recovery via controlled living room ventilation.
- The purchase price includes the turnkey construction
including painting, flooring etc..
- Also included are the access road, terrace and parking
space as well as the costs of the house connections.
- There is a good interior, which you can still help to
design. You can choose attractive tiles and flooring,
bathroom fittings etc.
- Completion 2024
- 5 years guarantee according to BauGb
- No broker commission for the buyer.
Further details and the building description are available on request.
Sale Details
- Agency fees at the expense: Not communicated
Reference agence: APM:9881-85467259
If you want to know more, you can talk to Lucien DOUWES.
Features
- Type
- Multi-family detached house
- Contract
- Sale
- Floor
- Ground floor
- Building floors
- 3
- Lift
- No
- Surface
- 121 m²
- Rooms
- 3
- Bedrooms
- 3
- Bathrooms
- 2
- Terrace
- Yes
- Garage, car parking
- 1 in garage/box
- Heating
- Independent, powered by heat pump
Other features
- Window frames in triple glass / metal
Price information
- Price
- € 530,000
- Price per m²
- 4,380 €/m²
Detail of costs
- Applied VAT
- Not specified
- Estate agency fee
- Not specified
- Notary fees
- Not specified
- Fees to be paid by
- Not specified
Energy efficiency
Energy consumption
A
Mortgage
Insurance
Additional options

Lucien DOUWES
Associated services

Finance your project
with la Spuerkeess

Insure your property
with Lalux

Stay connected: Livebox Fiber
with Orange

Energy supplier
with Enovos

Restyle your interior
with Mr. Covering

Becoming a Homeowner
with Immotop.lu

Download the app
with Immotop.lu

Evaluate your property
with Immotop.lu














