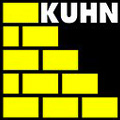1/12


Note
Listing updated on 12/15/2024
Description
This description has been translated automatically by Google Translate and may not be accurate
reference: 9KZO8
Penthouse-duplex in our new "Porte des Ardennes" residence in the rural village of Erpeldange (Ettelbruck), close to all amenities and motorways. From the bus stop opposite, you can reach the Ettelbruck train station in 5 minutes, from which you can easily reach Luxembourg City in 25-30 minutes.
The exceptionally finished penthouse-duplex on the 2nd floor boasts a large terrace with unobstructed views.
The 2nd floor features a large kitchen and living area with a spacious terrace, as well as a separate toilet, and an extensive green roof, offering unobstructed views. On the 3rd floor are 3 well-appointed bedrooms, a bathroom and a welcoming office gallery.
List price incl. 3% VAT.
1 cellar and 2 parking spaces included in the sale price.
Part of the Nordstad region, Erpeldange-sur-Sûre today has a population of ± 2,500.
Just 2 km from Ingeldorf and 2.5 km from the heart of Ettelbrück, Erpeldange-sur-Sûre is close to all amenities, while at the same time appealing for its quiet, rural surroundings.
The new "Porte des Ardennes" residence, part of the new "Miller" district, will feature 49 perfectly appointed apartments, distributed as follows:
- 14 1-bedroom apartments from 54 to 72 m² ;
- 27 2-bedroom apartments (including 1 duplex) from 78 to 98 m² ;
- 8 apartments (including 5 duplexes) with 3 bedrooms, from 104 to 123 m² ;
each with an outdoor space, either a balcony, terrace or garden for private use.
In the basement, there are 74 car parking spaces and 49 cellars.
Sale Details
- Thermal protection class: A
Reference agence: E3P:16105-1143037
The exceptionally finished penthouse-duplex on the 2nd floor boasts a large terrace with unobstructed views.
The 2nd floor features a large kitchen and living area with a spacious terrace, as well as a separate toilet, and an extensive green roof, offering unobstructed views. On the 3rd floor are 3 well-appointed bedrooms, a bathroom and a welcoming office gallery.
List price incl. 3% VAT.
1 cellar and 2 parking spaces included in the sale price.
Part of the Nordstad region, Erpeldange-sur-Sûre today has a population of ± 2,500.
Just 2 km from Ingeldorf and 2.5 km from the heart of Ettelbrück, Erpeldange-sur-Sûre is close to all amenities, while at the same time appealing for its quiet, rural surroundings.
The new "Porte des Ardennes" residence, part of the new "Miller" district, will feature 49 perfectly appointed apartments, distributed as follows:
- 14 1-bedroom apartments from 54 to 72 m² ;
- 27 2-bedroom apartments (including 1 duplex) from 78 to 98 m² ;
- 8 apartments (including 5 duplexes) with 3 bedrooms, from 104 to 123 m² ;
each with an outdoor space, either a balcony, terrace or garden for private use.
In the basement, there are 74 car parking spaces and 49 cellars.
Sale Details
- Thermal protection class: A
Reference agence: E3P:16105-1143037
Features
- Type
- Penthouse
- Contract
- Sale
- Floor
- 2
- Lift
- Yes
- Surface
- 134 m²
- Rooms
- 3
- Bedrooms
- 3
- Bathrooms
- 1
- Terrace
- Yes
- Garage, car parking
- 2 in shared parking
- Heating
- Independent, gas powered
Other features
- Video entryphone
Price information
- Price
- € 962,444
- Price per m²
- 7,182 €/m²
Detail of costs
- Applied VAT
- Not specified
- Estate agency fee
- Not specified
- Notary fees
- Not specified
- Fees to be paid by
- Seller
Energy efficiency
Energy consumption
A
Thermal insulation
A
Emissions of CO₂
400 kg CO₂/m² year
Mortgage
Insurance
Additional options
Associated services

Finance your project
with la Spuerkeess

Insure your property
with Lalux

Stay connected: Livebox Fiber
with Orange

Energy supplier
with Enovos

Restyle your interior
with Mr. Covering

Becoming a Homeowner
with Immotop.lu

Download the app
with Immotop.lu

Evaluate your property
with Immotop.lu










