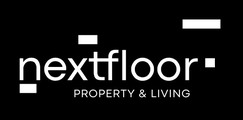1/37


Note
Listing updated on 12/11/2024
Description
This description has been translated automatically by Google Translate and may not be accurate
reference: 9LQOB
Bereldange, rue de Bridel, contemporary 4-sided 4-bedroom villa, 250 m2 net living area, 400 m2 gross on 18a30ca of land, including 8a83ca for the villa and garden, and a 9a47ca wooded area. The access road is private.
Nextfloor is pleased to present one of 2 villas with contemporary architecture in a natural setting on the edge of the Bambësch, with a breathtaking view of the Uelzechtdall. The architect paid particular attention to the large bay windows, some of which span the entire height (3.2 m) of the first floor.
The villa is composed as follows:
Ground floor
Entrance hall, WC, cloakroom, staircase, kitchen and large living room (66m2) with direct access to a large terrace and garden, double garage.
First floor
4 bedrooms, 4 private bathrooms.
Cellar :
3 cellars and 2 utility rooms.
The villa is located on the edge of the forest on the heights of Walferdange, close to motorway access and the Bambësch hiking trails.
Immediately available.
50.000 € vat recoverable under conditions
For further information: Tel: +352 691 10 25 25 / +352 20 28 430
For sale by Nextfloor. See all our properties at www.nextfloor.lu
If you want to sell or rent your property, take advantage of our experience and knowledge of the Luxembourg market. Quick, free and realistic estimates.
Sale Details
- Agency fees at the expense: Not communicated
- Thermal protection class: A
Reference agence: APM:11901636-85489974
Nextfloor is pleased to present one of 2 villas with contemporary architecture in a natural setting on the edge of the Bambësch, with a breathtaking view of the Uelzechtdall. The architect paid particular attention to the large bay windows, some of which span the entire height (3.2 m) of the first floor.
The villa is composed as follows:
Ground floor
Entrance hall, WC, cloakroom, staircase, kitchen and large living room (66m2) with direct access to a large terrace and garden, double garage.
First floor
4 bedrooms, 4 private bathrooms.
Cellar :
3 cellars and 2 utility rooms.
The villa is located on the edge of the forest on the heights of Walferdange, close to motorway access and the Bambësch hiking trails.
Immediately available.
50.000 € vat recoverable under conditions
For further information: Tel: +352 691 10 25 25 / +352 20 28 430
For sale by Nextfloor. See all our properties at www.nextfloor.lu
If you want to sell or rent your property, take advantage of our experience and knowledge of the Luxembourg market. Quick, free and realistic estimates.
Sale Details
- Agency fees at the expense: Not communicated
- Thermal protection class: A
Reference agence: APM:11901636-85489974
Features
- Type
- Single-family detached house
- Contract
- Sale
- Floor
- Ground floor
- Lift
- No
- Surface
- 400 m²
- Rooms
- 4
- Bedrooms
- 4
- Bathrooms
- 3+
- Terrace
- Yes
- Garage, car parking
- 2 in garage/box, 3 in shared parking
Other features
- Window frames in triple glass / metal
- Video entryphone
Price information
- Price
- € 3,549,000
- Price per m²
- 8,873 €/m²
Detail of costs
- Applied VAT
- Not specified
- Estate agency fee
- Not specified
- Notary fees
- Not specified
- Fees to be paid by
- Not specified
Energy efficiency
Energy consumption
A
Thermal insulation
A
Mortgage
Insurance
Additional options
Associated services

Finance your project
with la Spuerkeess

Insure your property
with Lalux

Stay connected: Livebox Fiber
with Orange

Energy supplier
with Enovos

Restyle your interior
with Mr. Covering

Becoming a Homeowner
with Immotop.lu

Download the app
with Immotop.lu

Evaluate your property
with Immotop.lu



































