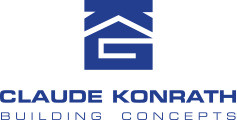1/21


Single-family detached house 124 m², new, Rippweiler, Useldange
Useldange€ 890,000
2 rooms
124 m²
1 bathroom
No Lift
Balcony
Terrace
NoteEnter a note, only you will see it
Listing updated on 04/10/2025
Description
This description has been translated automatically by Google Translate and may not be accurate
reference: AAMJB
Bakhaus' house from the “AM DUERF” project - harmony between tradition and modernity.
In this exceptional project in the charming village of Rippweiler, the Société Nationale de la Réhabilitation du Patrimoine is offering you a house inspired by the architecture of old farmhouses, but with all the comforts and facilities of modern life.
The courtyard of this property recreates an authentic village atmosphere, steeped in traditional architecture. The house also boasts a private garden, a spacious terrace and a balcony, perfect for relaxing outdoors in an intimate, calming setting.
Construction work has just begun.
Approved for construction:
Ground floor :
Entrance hall and separate WC (13.92 m2)
Office or workshop ( 10,22 m2 )
Cellar and private laundry room (11.35 m2)
Indoor parking space (19.91 m2)
South-facing terrace (32.63 m2)
Private garden (62,65 m2) (south facing)
1st floor:
Living room & Kitchen & Dining room (57,65 m2)
Balcony (4,35 m2) (east facing)
2nd floor :
Hall (7,11 m2)
Master bedroom (15.80m2)
Bedroom (11.98 m2)
Shower room (7,27m2)
Attic (8m2)
An additional private outdoor parking space can be purchased for €12,000 (incl. 17% VAT).
Proximity to surrounding towns:
7 km to Redange
10 km to Mersch
25 km to Luxembourg City
2 km to P+R Schwebach (only 30 minutes by bus to Luxembourg City!)
Rippweiler is a authentic village offering a perfect balance of tranquility and natural beauty. The scenic surroundings are ideal for peaceful walks and bike rides, complemented by a modern infrastructure.
The welcoming village character creates a pleasant and safe atmosphere in which families, couples and individuals feel at home.
For more information, please contact us:
Phone: +352 332 361
Email: ken-konrath@konrath.com
Reference agence: E3P:2034-2970
In this exceptional project in the charming village of Rippweiler, the Société Nationale de la Réhabilitation du Patrimoine is offering you a house inspired by the architecture of old farmhouses, but with all the comforts and facilities of modern life.
The courtyard of this property recreates an authentic village atmosphere, steeped in traditional architecture. The house also boasts a private garden, a spacious terrace and a balcony, perfect for relaxing outdoors in an intimate, calming setting.
Construction work has just begun.
Approved for construction:
Ground floor :
Entrance hall and separate WC (13.92 m2)
Office or workshop ( 10,22 m2 )
Cellar and private laundry room (11.35 m2)
Indoor parking space (19.91 m2)
South-facing terrace (32.63 m2)
Private garden (62,65 m2) (south facing)
1st floor:
Living room & Kitchen & Dining room (57,65 m2)
Balcony (4,35 m2) (east facing)
2nd floor :
Hall (7,11 m2)
Master bedroom (15.80m2)
Bedroom (11.98 m2)
Shower room (7,27m2)
Attic (8m2)
An additional private outdoor parking space can be purchased for €12,000 (incl. 17% VAT).
Proximity to surrounding towns:
7 km to Redange
10 km to Mersch
25 km to Luxembourg City
2 km to P+R Schwebach (only 30 minutes by bus to Luxembourg City!)
Rippweiler is a authentic village offering a perfect balance of tranquility and natural beauty. The scenic surroundings are ideal for peaceful walks and bike rides, complemented by a modern infrastructure.
The welcoming village character creates a pleasant and safe atmosphere in which families, couples and individuals feel at home.
For more information, please contact us:
Phone: +352 332 361
Email: ken-konrath@konrath.com
Reference agence: E3P:2034-2970
Features
- Type
- Single-family detached house
- Contract
- Sale
- Floor
- Ground floor
- Building floors
- 3
- Lift
- No
- Surface
- 124 m²
- Rooms
- 2
- Bedrooms
- 2
- Bathrooms
- 1
- Balcony
- Yes
- Terrace
- Yes
- Garage, car parking
- 1 in garage/box, 1 in shared parking
Price information
- Price
- € 890,000
- Price per m²
- 7,177 €/m²
Detail of costs
- Applied VAT
- Not specified
- Estate agency fee
- Not specified
- Notary fees
- Not specified
- Fees to be paid by
- Seller
Energy efficiency
Thermal insulation
Not specified
Discover every corner of the property




+18 photos
Mortgage
Insurance
Additional options
Associated services

Finance your project
with la Spuerkeess

Insure your property
with Lalux

Stay connected: Livebox Fiber
with Orange

Energy supplier
with Enovos

Restyle your interior
with Mr. Covering

Becoming a Homeowner
with Immotop.lu

Download the app
with Immotop.lu

Evaluate your property
with Immotop.lu

















