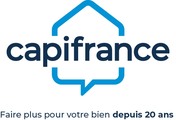

Single-family detached house 181 m², Saulnes
SaulnesNoteEnter a note, only you will see it
This description has been translated automatically by Google Translate and may not be accurate
reference: AJ6N8
Sale Details
- Agency fees at the expense: of the buyer
Reference agence: LU:12358043K105x9e1618ad-df3a-11ef-ae0b-42010a840a
- Type
- Single-family detached house
- Contract
- Sale
- Floor
- Ground floor
- Building floors
- 3
- Lift
- No
- Surface
- 181 m²
- Rooms
- 5
- Bedrooms
- 5
- Bathrooms
- 1
- Terrace
- No
- Garage, car parking
- 1 in garage/box, 1 in shared parking
- Price
- € 735,000
- Price per m²
- 4,061 €/m²
- Applied VAT
- Not specified
- Estate agency fee
- Not specified
- Notary fees
- Not specified
- Fees to be paid by
- Buyer
Energy consumption
327 kWh/m² yearE
Emissions of CO₂
48 kg CO₂/m² year
















The closest fundamental school is named "Schoul Rodange" and is 10 minutes' away by car.Mre Dachse Vun Der Bich is the most convieniently located nursery: just 24 minutes away by bike.If you are looking for a secondary school, "Lycée Mathias-Adam" it is 10 minutes away by car.
There are a variety of supermarkets nearby: "Shop&go Rodange" (30 minutes by foot or 6 minutes by car), "Cactus Shoppi Rodange Esso" (25 minutes by foot or 7 minutes by car), "Lidl Pétange" (11 minutes by car).
The nearest train station is "Rodange-Frontière F": reachable in 6 minutes by car, or 31 minutes by public transport.The A13 (Belgium - Pétange - Bettembourg - Germany) motorway is reachable in 10 minutes.In fewer than 13 minutes, you can find a charging station ("Cactus Bascharage") for your electric car.For holidays or business, you can reach Luxembourg-Findel International Airport in fewer than 32 minutes by car.
You can access these bus lines: RGTR - 731 with a stop reachable in fewer than 1 minute as a pedestrian, TICE - 795, TICE - 752 with a stop 21 minutes away by foot.
Associated services

Finance your project
with la Spuerkeess

Insure your property
with Lalux

Stay connected: Livebox Fiber
with Orange

Energy supplier
with Enovos

Restyle your interior
with Mr. Covering

Becoming a Homeowner
with Immotop.lu

Download the app
with Immotop.lu

Evaluate your property
with Immotop.lu








