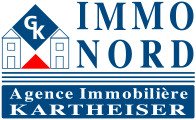1/16


Country house 400 m², Lannen, Redange/Attert
Redange/Attert€ 690,000
€ 770,000(-10.4%)
5 rooms
400 m²
2 bathrooms
No Lift
Cellar
NoteEnter a note, only you will see it
Listing updated on 04/23/2025
Description
This description has been translated automatically by Google Translate and may not be accurate
reference: 8FREX
Charming old farmhouse (originating around +- 1900) with 4 to 5 bedrooms and a usable surface area of approximately 400 m² (main house + barn/stables), all on a plot of land with a total area of approximately 11.52 ares (in re-measurement).
A subdivision plan has been drawn up and approved by the municipality of REDANGE. In accordance with this subdivision, the land can be divided into 4 lots including the 'main building' and 3 building plots.
Very quiet location, 5 km from Rédange, with all the various amenities of everyday life (shops, doctors, pharmacy, schools, etc.). To discover!
The property is composed as follows:
House 'main building': 130 m² living space (renovation work to be planned) - barn/stables section on two levels (+- 270 m²):
Ground floor: 1-car garage (24.66 m²), laundry room (7.74 m²), oil-fired boiler room (7.90 m²), cellars (7.19 + 11.6 m²).
entrance hall (6.85 m²), living room (29.65 m²), fitted kitchen/dining room (21.56 m²), bedroom/office (11.63 m²), shower room - WC (5.45 m²).
- 1st floor: hall (4.74 m²), bedroom 1 (9.17 m²), bedroom 2 (11.17 m²), bedroom 3 (12.90 m²), bedroom 4 (11.06 m²), shower room - WC (5.92 m²).
- convertible attic of 27 m².
For any additional information or detailed information, please contact us by email at info@immonord.lu or by phone at 26 811 911 1.
Credit/financing proposal at competitive rates from a Luxembourg bank, included in our free and comprehensive 'ALL IN ONE SOLUTIONS' services. We take care of your file. Let an experienced former banker negotiate your mortgage application at the best rate.
Sale Details
- Fees payable by: the buyer
- Thermal insulation: I
Agency reference: E3P:1259-2242915
A subdivision plan has been drawn up and approved by the municipality of REDANGE. In accordance with this subdivision, the land can be divided into 4 lots including the 'main building' and 3 building plots.
Very quiet location, 5 km from Rédange, with all the various amenities of everyday life (shops, doctors, pharmacy, schools, etc.). To discover!
The property is composed as follows:
House 'main building': 130 m² living space (renovation work to be planned) - barn/stables section on two levels (+- 270 m²):
Ground floor: 1-car garage (24.66 m²), laundry room (7.74 m²), oil-fired boiler room (7.90 m²), cellars (7.19 + 11.6 m²).
entrance hall (6.85 m²), living room (29.65 m²), fitted kitchen/dining room (21.56 m²), bedroom/office (11.63 m²), shower room - WC (5.45 m²).
- 1st floor: hall (4.74 m²), bedroom 1 (9.17 m²), bedroom 2 (11.17 m²), bedroom 3 (12.90 m²), bedroom 4 (11.06 m²), shower room - WC (5.92 m²).
- convertible attic of 27 m².
For any additional information or detailed information, please contact us by email at info@immonord.lu or by phone at 26 811 911 1.
Credit/financing proposal at competitive rates from a Luxembourg bank, included in our free and comprehensive 'ALL IN ONE SOLUTIONS' services. We take care of your file. Let an experienced former banker negotiate your mortgage application at the best rate.
Sale Details
- Fees payable by: the buyer
- Thermal insulation: I
Agency reference: E3P:1259-2242915

If you want to know more, you can talk to Guy KARTHEISER.
Features
- Type
- Country house
- Contract
- Sale
- Floor
- Ground floor
- Lift
- No
- Surface
- 400 m²
- Rooms
- 5
- Bedrooms
- 5
- Bathrooms
- 2
- Terrace
- No
- Garage, car parking
- 1 in garage/box
- Heating
- Independent, powered by gas oil
Other features
- Window frames in double glass / metal
Price information
- Price
- € 690,000
- Price per m²
- 1,725 €/m²
Detail of costs
- Applied VAT
- Not specified
- Estate agency fee
- Not specified
- Notary fees
- Not specified
- Fees to be paid by
- Buyer
Energy efficiency
Thermal insulation
I
Discover every corner of the property




+13 photos
Mortgage
Insurance
Additional options

Guy KARTHEISER
Associated services

Finance your project
with la Spuerkeess

Insure your property
with Lalux

Stay connected: Livebox Fiber
with Orange

Energy supplier
with Enovos

Restyle your interior
with Mr. Covering

Becoming a Homeowner
with Immotop.lu

Download the app
with Immotop.lu

Evaluate your property
with Immotop.lu












