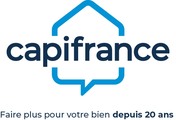1/10


Single-family detached house to be refurbished, Saulnes
Saulnes€ 180,000
No Lift
Terrace
Cellar
NoteEnter a note, only you will see it
Listing updated on 02/06/2025
Description
This description has been translated automatically by Google Translate and may not be accurate
reference: AM7QH
Lucie LE GOUAS – Capifrance presents this 218m² house to renovate, located just minutes from the Luxembourg and Belgian borders.
Looking for a family project? Want to invest and create rental units? Need a commercial space on the ground floor while also living on-site? This large property is the perfect opportunity!
On the ground floor, a spacious entrance leads to a 36m² living room, two rooms of 13m² and 19m², a separate WC, access to a 34m² garage, as well as stairs to the upper floors and cellars. This level offers 97.67m² of space that can be converted into a commercial unit, living space, or an apartment.
On the first floor, the space can easily be arranged into two separate apartments:
A 72m² F4 apartment, featuring a 36m² living room, two bedrooms, a separate WC, a pantry, and a bathroom.
A 54m² F2 apartment, including a 29m² living area, one bedroom, a separate WC, and a shower room.
On the top floor, the 79m² attic can be renovated to further expand the living space.
The garden overlooks a large 80m² courtyard at the back of the house.
Virtual tour and transformation projections available.
Sale Details
- Agency fees at the expense: of the buyer
- Agency fees amount: 10000.00 € (0.00%)
Reference agence: LU:12358043K105x2f9d09fa-e3b3-11ef-ae0b-42010a840a
Looking for a family project? Want to invest and create rental units? Need a commercial space on the ground floor while also living on-site? This large property is the perfect opportunity!
On the ground floor, a spacious entrance leads to a 36m² living room, two rooms of 13m² and 19m², a separate WC, access to a 34m² garage, as well as stairs to the upper floors and cellars. This level offers 97.67m² of space that can be converted into a commercial unit, living space, or an apartment.
On the first floor, the space can easily be arranged into two separate apartments:
A 72m² F4 apartment, featuring a 36m² living room, two bedrooms, a separate WC, a pantry, and a bathroom.
A 54m² F2 apartment, including a 29m² living area, one bedroom, a separate WC, and a shower room.
On the top floor, the 79m² attic can be renovated to further expand the living space.
The garden overlooks a large 80m² courtyard at the back of the house.
Virtual tour and transformation projections available.
Sale Details
- Agency fees at the expense: of the buyer
- Agency fees amount: 10000.00 € (0.00%)
Reference agence: LU:12358043K105x2f9d09fa-e3b3-11ef-ae0b-42010a840a
Features
- Type
- Single-family detached house
- Contract
- Sale
- Floor
- Ground floor
- Lift
- No
- Terrace
- Yes
- Garage, car parking
- 1 in shared parking
Price information
- Price
- € 180,000
Detail of costs
- Applied VAT
- Not specified
- Estate agency fee
- Not specified
- Notary fees
- Not specified
- Fees to be paid by
- Buyer
Energy efficiency
Energy consumption
338 kWh/m² yearF
Emissions of CO₂
69 kg CO₂/m² year
Discover every corner of the property




+7 photos
Mortgage
Insurance
Additional options
Associated services

Finance your project
with la Spuerkeess

Insure your property
with Lalux

Stay connected: Livebox Fiber
with Orange

Energy supplier
with Enovos

Restyle your interior
with Mr. Covering

Becoming a Homeowner
with Immotop.lu

Download the app
with Immotop.lu

Evaluate your property
with Immotop.lu






