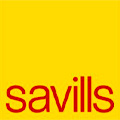1/10


Office for Rent
Strassen€ 30/month
818 m²
Floor G
NoteEnter a note, only you will see it
Listing updated on 04/19/2025
Description
This description has been translated automatically by Google Translate and may not be accurate
reference: 1FR6E
In addition to the office spaces, a fitness area, a relaxation area (game room, library) and networking, as well as shared meeting rooms. The project is divided into 3 distinct blocks per level, separated by a central circulation area with an elevator and a stairwell. Each block has a secondary access. 78 parking spaces will be spread over 3 levels in the basement (26 places will be equipped with charging stations). Parking ratio 1/82 sqm. Archives 14 /sqm.
The building, which benefits from a good location near the city center of Luxembourg, the future tram passage, the future boulevard de Merl and the motorway entrance (direct access to the motorway A6, connecting to France, Germany and Belgium). At 5 mins. from the city center ; 10 mins. from Railway Station ; 10 mins. from the Financial District of Kirchberg ; 15 mins. from the Airport. Numerous amenities nearby: hotels, restaurants, nursery, sport centers, supermarkets, gas stations, hospital, pharmacy.
- Active slabs warm/cold
- Free Height: 2,76 sqm
- Control access
- Video systems
- Full heigh triple glazing
- External blinds
- Natural stone cladding
- Photovoltaic panels
- Geothermal heating
- BREEAM very good
- 4 lifts
- Showers
- LED lights
Sale Details
- Agency fees at the expense: Not communicated
- Monthly charges: 2454.00 €
- Deposit amount: 0.00 €
- VAT charged: 17.00%
Reference agence: SVL:5921062-28404
The building, which benefits from a good location near the city center of Luxembourg, the future tram passage, the future boulevard de Merl and the motorway entrance (direct access to the motorway A6, connecting to France, Germany and Belgium). At 5 mins. from the city center ; 10 mins. from Railway Station ; 10 mins. from the Financial District of Kirchberg ; 15 mins. from the Airport. Numerous amenities nearby: hotels, restaurants, nursery, sport centers, supermarkets, gas stations, hospital, pharmacy.
- Active slabs warm/cold
- Free Height: 2,76 sqm
- Control access
- Video systems
- Full heigh triple glazing
- External blinds
- Natural stone cladding
- Photovoltaic panels
- Geothermal heating
- BREEAM very good
- 4 lifts
- Showers
- LED lights
Sale Details
- Agency fees at the expense: Not communicated
- Monthly charges: 2454.00 €
- Deposit amount: 0.00 €
- VAT charged: 17.00%
Reference agence: SVL:5921062-28404
Features
- Contract
- Rent
- Type
- Office
- Surface
- 818 m²
- Floor
- Ground floor
- Car parking
- 78 in garage/box
Price information
- Price
- € 30/month
- Price per m²
- 0 €/m²
Detail of costs
- Deposit
- Not indicated
- Applied VAT
- 17%
- Estate agency fee
- Not specified
- Rental guarantee
- Not specified
- Fees to be paid by
- Not specified
Energy efficiency
Thermal insulation
Not specified
Discover every corner of the property




+7 photos
Additional options
Associated services

Finance your project
with la Spuerkeess

Insure your property
with Lalux

Stay connected: Livebox Fiber
with Orange

Energy supplier
with Enovos

Restyle your interior
with Mr. Covering

Becoming a Homeowner
with Immotop.lu

Download the app
with Immotop.lu

Evaluate your property
with Immotop.lu






