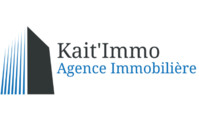1/17


Single-family detached house 170 m², Kirsch-lès-Sierck
Kirsch-lès-Sierck€ 570,000
4 rooms
170 m²
No Lift
Terrace
Cellar
NoteEnter a note, only you will see it
Listing updated on 03/28/2025
Description
This description has been translated automatically by Google Translate and may not be accurate
reference: 986NC
Magnificent property surrounded by nature in the commune of Kirsch-Lès-Sierck. Immediate proximity to Luxembourg and the motorway network. You will be charmed by the incredible view from this house, of traditional construction, benefiting from the absence of close neighbors and without vis-à-vis. It is located on a plot of 35ares68 and has a surface area of 170m2, you will also have a basement of 118m2 which can accommodate several vehicles. On the ground floor you will find a living-dining room with windows overlooking the magnificent grounds, a separate fitted kitchen with access to the terrace, a bedroom, an office and a shower room. On the 1st floor, 3 comfortable bedrooms, a bathroom and two attics. The windows are double glazed. The plot of over 3500m2 surrounding the building offers a very pleasant feeling of space. The house comes with 2 large garages with storage space and a very large wine cellar. The amount of annual energy expenditure for standard use is between 3,010' and 4,130' (price for the year 2022). Information on the risks to which this property is exposed is available on the Géorisque website: www.georisques.gouv.fr Its price is set at 670,000 euros, fees payable by the seller. To visit this property, contact Valérie now on 06.61.26.78.24 from your KAIT'IMMO agency. Very beautiful property surrounded by nature in the town of Kirsch-Lès-Sierck. Immediate proximity to Luxembourg and motorway routes. You will be charmed by the incredible view from this house, of traditional construction, benefiting from an absence of close neighbors and without vis-à-vis. It is located on a plot of 35ares68 and surface area is 170m2, you will also have a basement of 118m2 which can accommodate several vehicles. On the ground floor you will find a living-dining room whose windows overlook the magnificent grounds, a separate fitted kitchen, a bedroom, an office and a shower room. On the 1st floor, 3 comfortable bedrooms, a bathroom and an attic. The windows are double glazed. The 3800m2 plot which surrounds the building offers a very pleasant feeling of space. The house is accompanied by 2 private garages with storage space and a very large wine cellar. The amount of annual energy expenditure for standard use is between '3,010 and '4,130 (year 2022 price). Information on the risks to which this property is exposed is available on the Géorisk website: www.georisks.gouv.fr Its price is set at 670,000 euros, fees payable by the seller. To visit this property, contact Valérie now on 06.61.26.78.24 from your KAIT'IMMO Agency.
Sale Details
- Agency fees at the expense: Not communicated
- Monthly charges: 300.00 €
- Thermal protection class: D
Reference agence: HK:11665029-116
Sale Details
- Agency fees at the expense: Not communicated
- Monthly charges: 300.00 €
- Thermal protection class: D
Reference agence: HK:11665029-116
Features
- Type
- Single-family detached house
- Contract
- Sale
- Floor
- Ground floor
- Lift
- No
- Surface
- 170 m²
- Rooms
- 4
- Bedrooms
- 4
- Terrace
- Yes
- Garage, car parking
- 2 in garage/box, 6 in shared parking
- Heating
- Independent, powered by gas oil
- Air conditioning
- Independent
Price information
- Price
- € 570,000
- Price per m²
- 3,353 €/m²
Detail of costs
- Applied VAT
- Not specified
- Estate agency fee
- Not specified
- Notary fees
- Not specified
- Fees to be paid by
- Not specified
Energy efficiency
Energy consumption
C
Thermal insulation
D
Emissions of CO₂
Not specified
Discover every corner of the property




+14 photos
Mortgage
Insurance
Additional options
Associated services

Finance your project
with la Spuerkeess

Insure your property
with Lalux

Stay connected: Livebox Fiber
with Orange

Energy supplier
with Enovos

Restyle your interior
with Mr. Covering

Becoming a Homeowner
with Immotop.lu

Download the app
with Immotop.lu

Evaluate your property
with Immotop.lu













